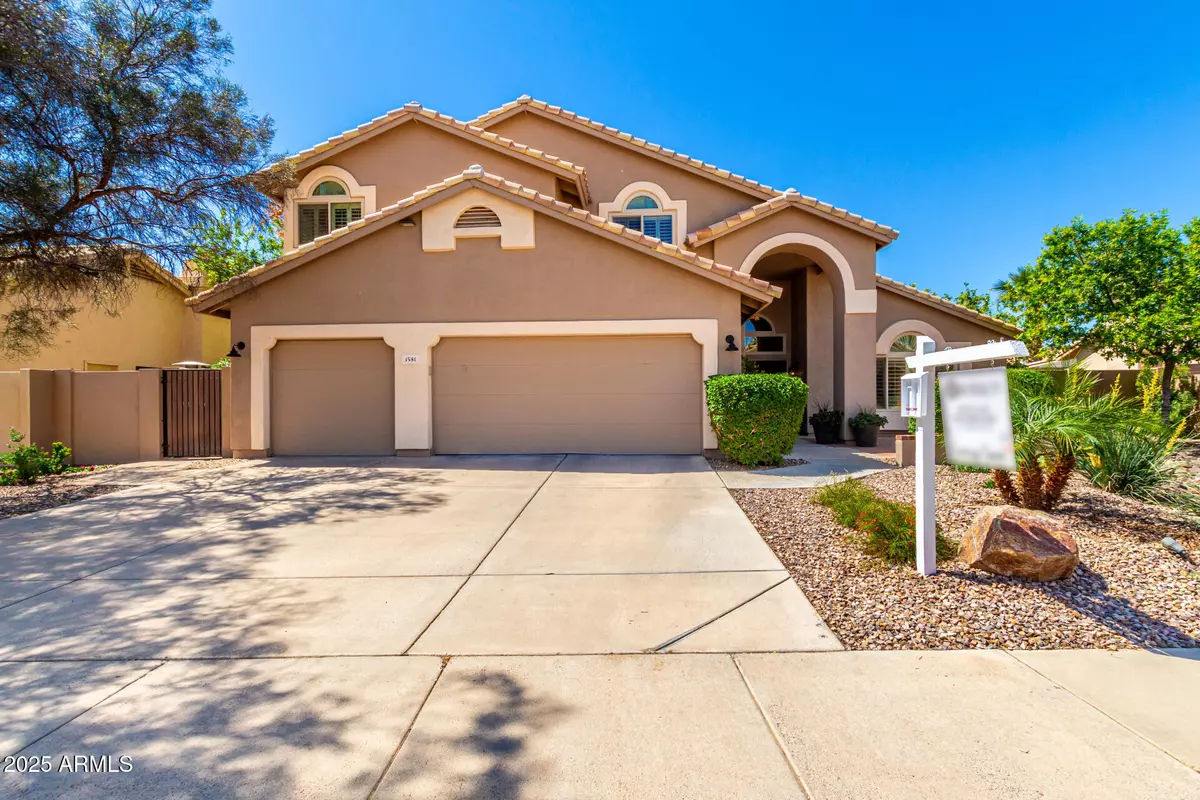$835,000
$845,000
1.2%For more information regarding the value of a property, please contact us for a free consultation.
3581 W IRONWOOD Drive Chandler, AZ 85226
5 Beds
3 Baths
3,229 SqFt
Key Details
Sold Price $835,000
Property Type Single Family Home
Sub Type Single Family Residence
Listing Status Sold
Purchase Type For Sale
Square Footage 3,229 sqft
Price per Sqft $258
Subdivision Parkside Estates
MLS Listing ID 6861775
Sold Date 11/04/25
Bedrooms 5
HOA Fees $26/ann
HOA Y/N Yes
Year Built 1991
Annual Tax Amount $3,789
Tax Year 2024
Lot Size 9,862 Sqft
Acres 0.23
Property Sub-Type Single Family Residence
Source Arizona Regional Multiple Listing Service (ARMLS)
Property Description
With the right offer, seller will contribute toward buyer's rate buy-down and/or closing costs. In Chandler's coveted Parkside Estates, this 5-bed, 3-bath home blends comfort, function, and style. The grand primary suite offers dual walk-in closets, while a downstairs bed/bath is ideal for guests or a home office. Plantation shutters, rich wood floors, and a resort-style backyard with pool, spa, water feature, waterslide, and custom grill/bar create the perfect retreat. Just a short walk to a city park and set in a community with one of the lowest HOAs in the area for added value. Major updates include a new roof and energy-efficient Low-E windows (2020), plus refreshed pool/spa in 2025 with resurfaced decking, new spa heater, propane system, electrical maintenance, and PebbleTec touch-up
Location
State AZ
County Maricopa
Community Parkside Estates
Area Maricopa
Direction E on Ray, N on Windmills, NE on Hazelton, E on Ironwood.
Rooms
Other Rooms Loft, Great Room, Family Room
Master Bedroom Upstairs
Den/Bedroom Plus 6
Separate Den/Office N
Interior
Interior Features Granite Counters, Double Vanity, Upstairs, Eat-in Kitchen, Kitchen Island, Pantry, Full Bth Master Bdrm, Separate Shwr & Tub
Heating Electric
Cooling Central Air, Ceiling Fan(s)
Flooring Carpet, Tile, Wood
Fireplaces Type Living Room
Fireplace Yes
Window Features Low-Emissivity Windows,Dual Pane,ENERGY STAR Qualified Windows
Appliance Electric Cooktop
SPA Heated,Private
Laundry See Remarks
Exterior
Exterior Feature Storage, Built-in Barbecue
Parking Features Garage Door Opener
Garage Spaces 3.0
Garage Description 3.0
Fence Block
Pool Play Pool, Fenced
Utilities Available SRP
Roof Type Tile
Porch Covered Patio(s), Patio
Total Parking Spaces 3
Private Pool Yes
Building
Lot Description Sprinklers In Rear, Sprinklers In Front, Desert Front, Gravel/Stone Front, Grass Back, Auto Timer H2O Front, Auto Timer H2O Back
Story 2
Builder Name TW Lewis
Sewer Public Sewer
Water City Water
Structure Type Storage,Built-in Barbecue
New Construction No
Schools
Elementary Schools Kyrene Del Cielo School
Middle Schools Kyrene Aprende Middle School
High Schools Corona Del Sol High School
School District Tempe Union High School District
Others
HOA Name Windmills West
HOA Fee Include Maintenance Grounds,Street Maint
Senior Community No
Tax ID 308-06-700
Ownership Fee Simple
Acceptable Financing Cash, Conventional, FHA, VA Loan
Horse Property N
Disclosures Agency Discl Req, Seller Discl Avail
Possession Close Of Escrow
Listing Terms Cash, Conventional, FHA, VA Loan
Financing Conventional
Read Less
Want to know what your home might be worth? Contact us for a FREE valuation!

Our team is ready to help you sell your home for the highest possible price ASAP

Copyright 2025 Arizona Regional Multiple Listing Service, Inc. All rights reserved.
Bought with Set in Stone Realty & Property Mgmt






