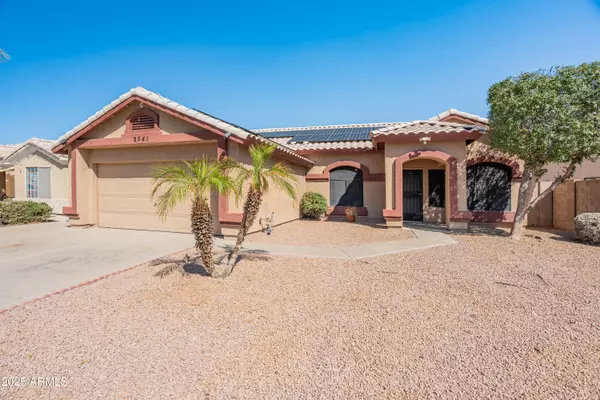$374,500
$389,900
3.9%For more information regarding the value of a property, please contact us for a free consultation.
2541 N 86TH Avenue Phoenix, AZ 85037
4 Beds
2 Baths
1,719 SqFt
Key Details
Sold Price $374,500
Property Type Single Family Home
Sub Type Single Family Residence
Listing Status Sold
Purchase Type For Sale
Square Footage 1,719 sqft
Price per Sqft $217
Subdivision Amberlea Unit 2
MLS Listing ID 6880556
Sold Date 10/31/25
Bedrooms 4
HOA Y/N No
Year Built 1995
Annual Tax Amount $1,518
Tax Year 2024
Lot Size 6,782 Sqft
Acres 0.16
Property Sub-Type Single Family Residence
Source Arizona Regional Multiple Listing Service (ARMLS)
Property Description
This 4-bedroom, 2-bathroom home offers over 1,700 square feet of thoughtfully designed living space on a large lot with no HOA. Recently updated with brand-new carpet and fresh interior paint, the home feels modern, clean, and move-in ready. Tile flooring in the main living areas and vaulted ceilings enhance the bright, open atmosphere. The kitchen seamlessly connects to the spacious family room, creating the perfect setting for entertaining or everyday living. A separate formal living room adds flexibility for a home office, playroom, or additional gathering space. The large primary suite provides a comfortable retreat with ample room to relax and a generous walk-in closet. Outside, the expansive backyard offers endless possibilities—all with the added benefit of no HOA restrictions.
Location
State AZ
County Maricopa
Community Amberlea Unit 2
Area Maricopa
Direction Head west on Thomas to 87th Ave. South to Lewis Ave. East to 86th Dr. North to Wilshire Dr. East to 86th Ave. North to home on the east side of the street.
Rooms
Den/Bedroom Plus 4
Separate Den/Office N
Interior
Interior Features Eat-in Kitchen, Vaulted Ceiling(s), Full Bth Master Bdrm
Heating Electric
Cooling Central Air, Ceiling Fan(s)
Flooring Carpet, Tile
Fireplace No
SPA None
Laundry Wshr/Dry HookUp Only
Exterior
Garage Spaces 2.0
Garage Description 2.0
Fence Block
Pool None
Utilities Available SRP
Roof Type Tile
Total Parking Spaces 2
Private Pool No
Building
Lot Description Desert Front, Dirt Back
Story 1
Builder Name Unknown
Sewer Public Sewer
Water City Water
New Construction No
Schools
Elementary Schools Pendergast Elementary School
Middle Schools Pendergast Elementary School
High Schools Copper Canyon High School
School District Tolleson Union High School District
Others
HOA Fee Include No Fees
Senior Community No
Tax ID 102-87-450
Ownership Fee Simple
Acceptable Financing Cash, Conventional, FHA, VA Loan
Horse Property N
Disclosures Seller Discl Avail
Possession Close Of Escrow
Listing Terms Cash, Conventional, FHA, VA Loan
Financing Cash
Read Less
Want to know what your home might be worth? Contact us for a FREE valuation!

Our team is ready to help you sell your home for the highest possible price ASAP

Copyright 2025 Arizona Regional Multiple Listing Service, Inc. All rights reserved.
Bought with Realty Executives Arizona Territory






