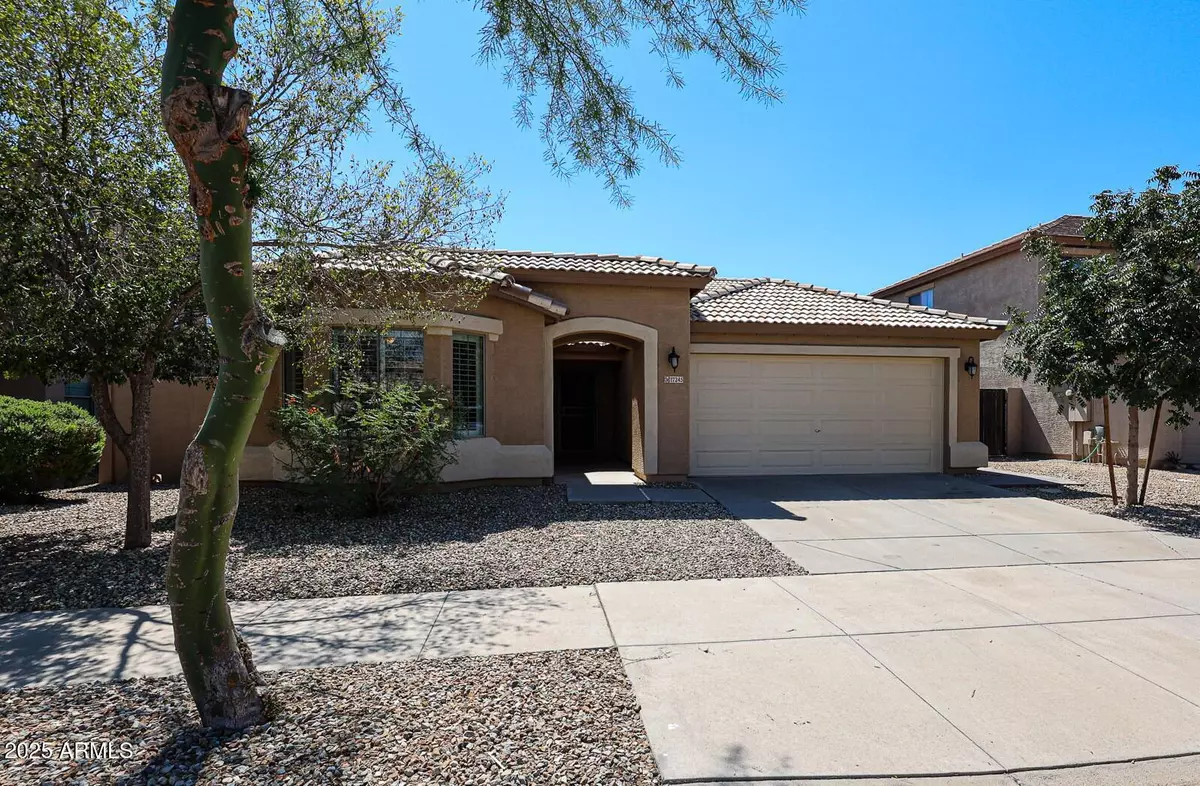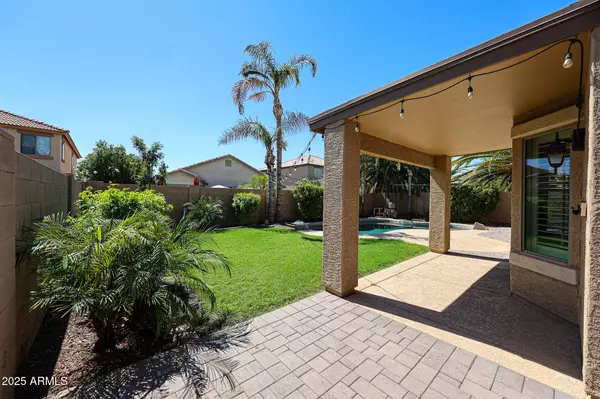$436,000
$436,000
For more information regarding the value of a property, please contact us for a free consultation.
17245 W ASHLEY Drive Goodyear, AZ 85338
3 Beds
2 Baths
1,806 SqFt
Key Details
Sold Price $436,000
Property Type Single Family Home
Sub Type Single Family Residence
Listing Status Sold
Purchase Type For Sale
Square Footage 1,806 sqft
Price per Sqft $241
Subdivision Cottonflower Unit 7
MLS Listing ID 6925499
Sold Date 10/15/25
Style Ranch
Bedrooms 3
HOA Fees $94/qua
HOA Y/N Yes
Year Built 2004
Annual Tax Amount $1,598
Tax Year 2024
Lot Size 6,050 Sqft
Acres 0.14
Property Sub-Type Single Family Residence
Source Arizona Regional Multiple Listing Service (ARMLS)
Property Description
Discover this amazing, single-level home that checks all the boxes. This freshly painted 3-bedroom, 2-bath home is designed for comfort and style. The inviting open great room and large flex space (ideal as an office, playroom or den), vaulted ceilings, plantation shutters, ceiling fans and rich laminate flooring create an open, airy atmosphere. The heart of the home is a large island kitchen with beautiful cabinetry, granite countertops, ample storage and a new dishwasher. In the oversized master suite, you'll find a generous walk-in closet and large bathroom featuring dual sinks, separate shower and garden tub. The backyard retreat features a sparkling pool and waterfall feature ready for relaxing and entertaining. This turnkey gem has it all!
Location
State AZ
County Maricopa
Community Cottonflower Unit 7
Area Maricopa
Direction West on Yuma Rd, Left on 173rd Ave, Left on Ashley Dr, Home on Right.
Rooms
Other Rooms Great Room
Master Bedroom Split
Den/Bedroom Plus 4
Separate Den/Office Y
Interior
Interior Features High Speed Internet, Granite Counters, Double Vanity, Eat-in Kitchen, Breakfast Bar, Vaulted Ceiling(s), Kitchen Island, Pantry, Full Bth Master Bdrm, Separate Shwr & Tub
Heating Electric
Cooling Central Air, Ceiling Fan(s)
Flooring Laminate, Tile
Fireplace No
Window Features Dual Pane
Appliance Electric Cooktop, Built-In Electric Oven
SPA None
Laundry Wshr/Dry HookUp Only
Exterior
Parking Features Garage Door Opener, Attch'd Gar Cabinets
Garage Spaces 2.0
Garage Description 2.0
Fence Block
Pool Play Pool
Community Features Playground
Utilities Available APS
Roof Type Tile
Accessibility Bath Raised Toilet
Porch Covered Patio(s)
Total Parking Spaces 2
Private Pool Yes
Building
Lot Description Sprinklers In Rear, Sprinklers In Front, Desert Back, Desert Front, Gravel/Stone Front, Gravel/Stone Back, Grass Back, Auto Timer H2O Front, Auto Timer H2O Back
Story 1
Builder Name Richmond American
Sewer Public Sewer
Water City Water
Architectural Style Ranch
New Construction No
Schools
Elementary Schools Centerra Mirage Stem Academy
Middle Schools Centerra Mirage Stem Academy
High Schools Goodyear High School
School District Agua Fria Union High School District
Others
HOA Name Cottonflower HOA
HOA Fee Include Maintenance Grounds
Senior Community No
Tax ID 502-85-058
Ownership Fee Simple
Acceptable Financing Cash, Conventional, FHA, VA Loan
Horse Property N
Disclosures Agency Discl Req, Seller Discl Avail
Possession Close Of Escrow
Listing Terms Cash, Conventional, FHA, VA Loan
Financing Conventional
Special Listing Condition Owner/Agent
Read Less
Want to know what your home might be worth? Contact us for a FREE valuation!

Our team is ready to help you sell your home for the highest possible price ASAP

Copyright 2025 Arizona Regional Multiple Listing Service, Inc. All rights reserved.
Bought with RE/MAX Fine Properties






