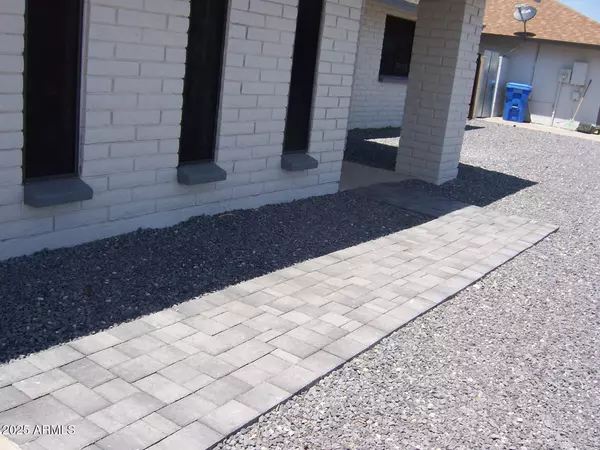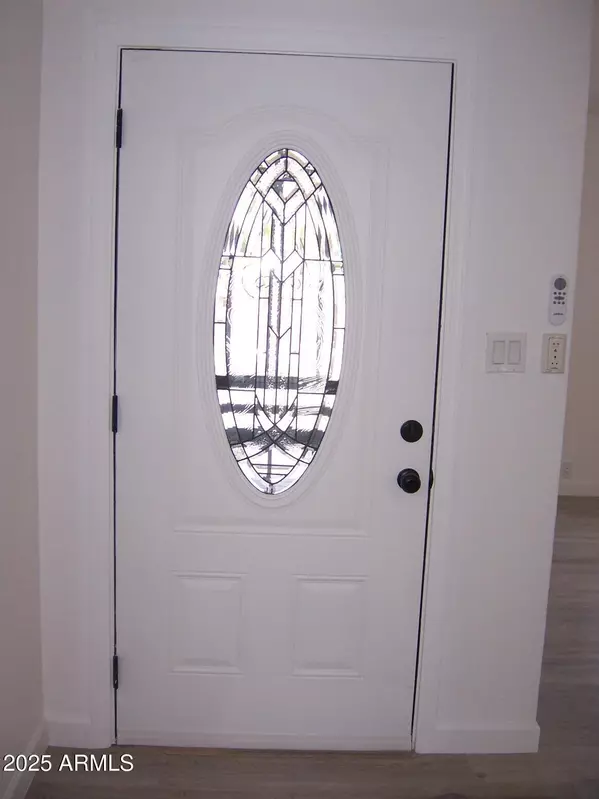$395,000
$410,000
3.7%For more information regarding the value of a property, please contact us for a free consultation.
17628 N 39TH Avenue Glendale, AZ 85308
3 Beds
2 Baths
1,837 SqFt
Key Details
Sold Price $395,000
Property Type Single Family Home
Sub Type Single Family Residence
Listing Status Sold
Purchase Type For Sale
Square Footage 1,837 sqft
Price per Sqft $215
Subdivision Desert Pines Unit 3
MLS Listing ID 6908669
Sold Date 10/14/25
Style Ranch
Bedrooms 3
HOA Y/N No
Year Built 1979
Annual Tax Amount $1,613
Tax Year 2024
Lot Size 8,009 Sqft
Acres 0.18
Property Sub-Type Single Family Residence
Source Arizona Regional Multiple Listing Service (ARMLS)
Property Description
Beautiful 3 bed /2 baths spacious floor plan with NO HOA! Recently remodeled and updated with all new flooring through out the house, Quartz counters, new white kitchen cabinets, black faucets / hardware, energy efficient lighting through-out the home, ceiling fans with remotes in every room. Both bathrooms remodeled with new toilets, cabinets, Quartz counter tops and faucets. New paint, 4'' base boards. Fireplace in the Family room . Open formal Livingroom and Dining room. Primary bedroom with private exit. Roof approximately 11 years old, AC about 7 yrs old, RV gate for more storage. Big backyard needs your ideas. This home also comes with leased solar panels for energy savings. See in docs tab attached 2 pages listing all the upgrades done in this home in 2025. PRICED JUST RIGHT!!!
Location
State AZ
County Maricopa
Community Desert Pines Unit 3
Area Maricopa
Rooms
Other Rooms Arizona RoomLanai
Den/Bedroom Plus 3
Separate Den/Office N
Interior
Interior Features 3/4 Bath Master Bdrm
Heating Electric
Cooling Central Air, Ceiling Fan(s)
Flooring Vinyl
Fireplaces Type Living Room
Fireplace Yes
SPA None
Laundry Wshr/Dry HookUp Only
Exterior
Parking Features RV Gate, Garage Door Opener, Direct Access
Garage Spaces 2.0
Carport Spaces 2
Garage Description 2.0
Fence Block
Utilities Available APS
Roof Type Composition
Porch Covered Patio(s)
Total Parking Spaces 2
Private Pool No
Building
Lot Description Dirt Back, Gravel/Stone Front
Story 1
Builder Name Unknown
Sewer Public Sewer
Water City Water
Architectural Style Ranch
New Construction No
Schools
Elementary Schools Mirage Elementary School
Middle Schools Desert Sky Middle School
High Schools Deer Valley High School
School District Deer Valley Unified District
Others
HOA Fee Include No Fees
Senior Community No
Tax ID 207-18-275
Ownership Fee Simple
Acceptable Financing Cash, Conventional, Also for Rent, FHA, VA Loan
Horse Property N
Disclosures Agency Discl Req, Seller Discl Avail
Possession Close Of Escrow, By Agreement
Listing Terms Cash, Conventional, Also for Rent, FHA, VA Loan
Financing Conventional
Read Less
Want to know what your home might be worth? Contact us for a FREE valuation!

Our team is ready to help you sell your home for the highest possible price ASAP

Copyright 2025 Arizona Regional Multiple Listing Service, Inc. All rights reserved.
Bought with 1912 Realty






