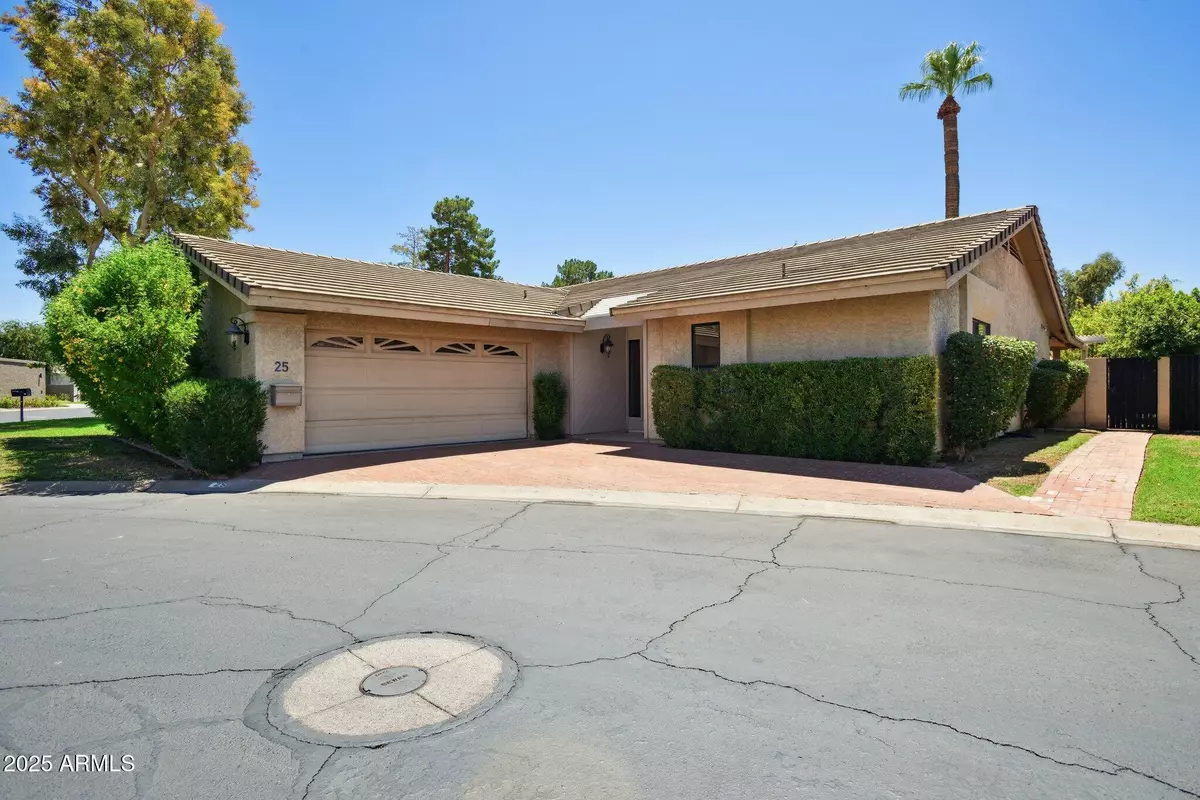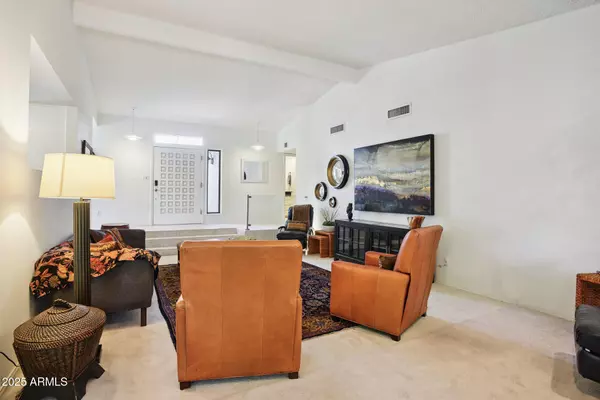$590,000
$618,500
4.6%For more information regarding the value of a property, please contact us for a free consultation.
25 E BUTLER Drive Phoenix, AZ 85020
2 Beds
2 Baths
2,154 SqFt
Key Details
Sold Price $590,000
Property Type Single Family Home
Sub Type Single Family Residence
Listing Status Sold
Purchase Type For Sale
Square Footage 2,154 sqft
Price per Sqft $273
Subdivision Cinnimon On Central
MLS Listing ID 6902783
Sold Date 10/14/25
Bedrooms 2
HOA Fees $220/mo
HOA Y/N Yes
Year Built 1978
Annual Tax Amount $2,024
Tax Year 3374
Lot Size 2,296 Sqft
Acres 0.05
Property Sub-Type Single Family Residence
Source Arizona Regional Multiple Listing Service (ARMLS)
Property Description
Central Corridor home just steps from Murphy's Bridle Path and OHSO! Light and bright, the thoughtful open floorplan is complimented by soaring 16ft vaulted ceilings. The formal dining room opens through French doors to a lush, private backyard—perfect for entertaining. The spacious kitchen includes a center island, granite countertops, stainless steel appliances, and an induction cooktop. The large primary suite offers a walk-in closet and bonus room—ideal for a vanity area, home office, art studio, or gym. The ensuite bath features a jetted tub, walk-in shower, and dual sinks. Enjoy easy outdoor living with a beautifully landscaped yard, grassy area, flower planters, and a large covered patio for privacy and relaxation. Additional highlights include an extra-deep 2-car garage (27' x 20') with an EV charger and tons of storage throughout.
Located in the highly desirable Central Corridor, you're just a short walk to local favorites like OHSO, The Vig, and Sushi Friend.
Location
State AZ
County Maricopa
Community Cinnimon On Central
Area Maricopa
Direction North on Central past Northern, right on Butler DR, 3rd house on the right.
Rooms
Master Bedroom Split
Den/Bedroom Plus 3
Separate Den/Office Y
Interior
Interior Features Granite Counters, Double Vanity, Eat-in Kitchen, 9+ Flat Ceilings, Vaulted Ceiling(s), Kitchen Island, Pantry, Full Bth Master Bdrm, Separate Shwr & Tub, Tub with Jets
Heating Electric
Cooling Central Air, Ceiling Fan(s)
Flooring Carpet, Tile
Fireplaces Type Fire Pit, Family Room
Fireplace Yes
Window Features Solar Screens,Dual Pane
Appliance Electric Cooktop
SPA None
Exterior
Parking Features Attch'd Gar Cabinets
Garage Spaces 2.0
Garage Description 2.0
Fence Block
Community Features Biking/Walking Path
Utilities Available APS
Roof Type Built-Up,Concrete
Porch Covered Patio(s), Patio
Total Parking Spaces 2
Private Pool No
Building
Lot Description Sprinklers In Rear, Sprinklers In Front, Grass Front, Grass Back, Auto Timer H2O Front, Auto Timer H2O Back
Story 1
Builder Name Unknown
Sewer Sewer in & Cnctd
Water City Water
New Construction No
Schools
Elementary Schools Washington Elementary School
Middle Schools Royal Palm Middle School
High Schools Sunnyslope High School
School District Glendale Union High School District
Others
HOA Name Oasis Community
HOA Fee Include Street Maint,Front Yard Maint
Senior Community No
Tax ID 160-53-228
Ownership Fee Simple
Acceptable Financing Cash, Conventional, VA Loan
Horse Property N
Disclosures Seller Discl Avail
Possession Close Of Escrow
Listing Terms Cash, Conventional, VA Loan
Financing Conventional
Read Less
Want to know what your home might be worth? Contact us for a FREE valuation!

Our team is ready to help you sell your home for the highest possible price ASAP

Copyright 2025 Arizona Regional Multiple Listing Service, Inc. All rights reserved.
Bought with Compass






