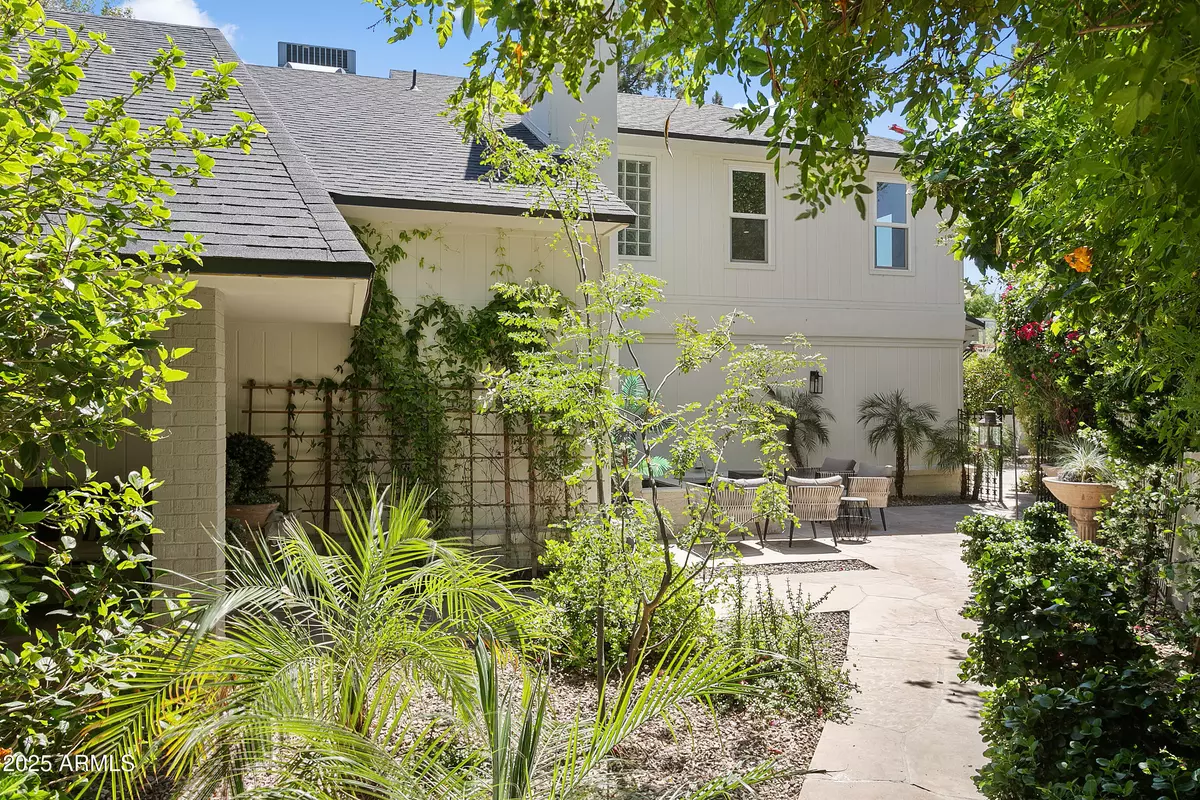$1,295,000
$1,295,000
For more information regarding the value of a property, please contact us for a free consultation.
2108 E PASADENA Avenue Phoenix, AZ 85016
3 Beds
4 Baths
4,039 SqFt
Key Details
Sold Price $1,295,000
Property Type Single Family Home
Sub Type Single Family Residence
Listing Status Sold
Purchase Type For Sale
Square Footage 4,039 sqft
Price per Sqft $320
Subdivision Town & Country
MLS Listing ID 6866771
Sold Date 10/08/25
Bedrooms 3
HOA Fees $300/mo
HOA Y/N Yes
Year Built 1973
Annual Tax Amount $6,034
Tax Year 2024
Lot Size 7,139 Sqft
Acres 0.16
Property Sub-Type Single Family Residence
Source Arizona Regional Multiple Listing Service (ARMLS)
Property Description
Hidden gem nestled in one of the best neighborhoods north of Camelback. This property has been completely updated and is a true find. An open airy layout features soaring ceilings and walls of windows and skylights with an abundance of natural light. The home has 3 bedrooms, which can easily be converted to 4 + an office w/ private bathroom + a den which could be another bedroom, game room or teen hang out. The elegant formal living and dining areas flow seamlessly into a cozy family room and custom reading nook. The chef's kitchen boasts a Sub-Zero refrigerator, Thermador double ovens, Bosch dishwasher, and an oversized leathered granite island that's at the center of all your gatherings. This property offers a true lock and leave lifestyle with minimal maintenance required. A short distance to some of the best dining, shopping and entertainment in all of Phoenix. Pasadena is the hidden gem you have been searching for.
Location
State AZ
County Maricopa
Community Town & Country
Area Maricopa
Rooms
Other Rooms Great Room, Family Room, BonusGame Room
Master Bedroom Split
Den/Bedroom Plus 5
Separate Den/Office Y
Interior
Interior Features Granite Counters, See Remarks, Master Downstairs, Upstairs, Eat-in Kitchen, Vaulted Ceiling(s), Pantry, 2 Master Baths, Full Bth Master Bdrm, Separate Shwr & Tub
Heating Electric
Cooling Central Air, Ceiling Fan(s), Mini Split
Flooring Carpet, Tile
Fireplaces Type Family Room, Living Room
Fireplace Yes
Appliance Electric Cooktop
SPA None
Laundry Other
Exterior
Exterior Feature Private Yard, Built-in Barbecue
Parking Features Garage Door Opener, Direct Access, Electric Vehicle Charging Station(s)
Garage Spaces 2.0
Garage Description 2.0
Fence Block, Wrought Iron
Pool None
Community Features Near Bus Stop, Biking/Walking Path
Utilities Available SRP
Roof Type Composition,Rolled/Hot Mop
Accessibility Bath Grab Bars
Porch Covered Patio(s), Patio
Total Parking Spaces 2
Private Pool No
Building
Lot Description Sprinklers In Rear, Sprinklers In Front, Corner Lot, Cul-De-Sac, Grass Front
Story 2
Builder Name Unknown
Sewer Public Sewer
Water City Water
Structure Type Private Yard,Built-in Barbecue
New Construction No
Schools
Elementary Schools Madison Camelview Elementary
Middle Schools Madison Park School
High Schools Camelback High School
School District Phoenix Union High School District
Others
HOA Name Bartlett Estates HOA
HOA Fee Include Maintenance Grounds
Senior Community No
Tax ID 164-67-035
Ownership Fee Simple
Acceptable Financing Cash, Conventional
Horse Property N
Disclosures Agency Discl Req
Possession By Agreement
Listing Terms Cash, Conventional
Financing Conventional
Read Less
Want to know what your home might be worth? Contact us for a FREE valuation!

Our team is ready to help you sell your home for the highest possible price ASAP

Copyright 2025 Arizona Regional Multiple Listing Service, Inc. All rights reserved.
Bought with HomeSmart






