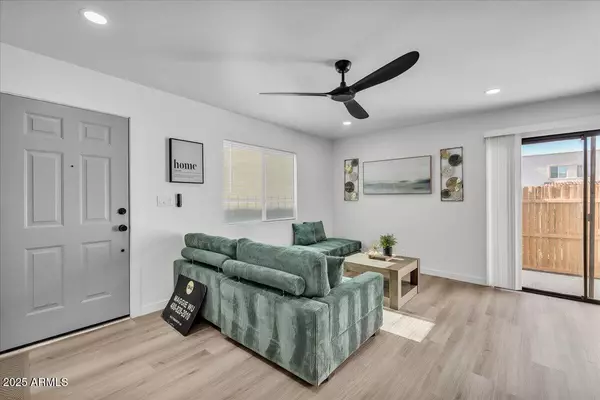$256,500
$259,000
1.0%For more information regarding the value of a property, please contact us for a free consultation.
1208 E LAWRENCE Lane Phoenix, AZ 85020
2 Beds
1.5 Baths
924 SqFt
Key Details
Sold Price $256,500
Property Type Townhouse
Sub Type Townhouse
Listing Status Sold
Purchase Type For Sale
Square Footage 924 sqft
Price per Sqft $277
Subdivision Casas Del Norte
MLS Listing ID 6892085
Sold Date 10/07/25
Style Ranch
Bedrooms 2
HOA Fees $242/mo
HOA Y/N Yes
Year Built 1973
Annual Tax Amount $412
Tax Year 2024
Lot Size 771 Sqft
Acres 0.02
Property Sub-Type Townhouse
Source Arizona Regional Multiple Listing Service (ARMLS)
Property Description
Rare Opportunity! Stunning Remodel in Casa Del Norte! Don't miss this beautifully updated home that's been thoughtfully renovated with high-quality finishes throughout!
All-new dual-pane windows, Brand-new water heater, Completely remodeled kitchen featuring quartz countertops and stainless steel appliances, Luxury vinyl plank flooring throughout living areas and plush new LUXURY textured carpet in the bedrooms, Two fully updated bathrooms with elegant large-format tile and modern fixtures, Fresh interior paint, new LED lighting, ceiling fans, and new patio carpet
Don't miss this hidden gem! No other unit in the community has been remodeled to this level of details and quality! Prime central location with easy access to 51 freeway, top schools, shopping & more. Owner agent.
Location
State AZ
County Maricopa
Community Casas Del Norte
Area Maricopa
Rooms
Other Rooms Great Room
Master Bedroom Upstairs
Den/Bedroom Plus 2
Separate Den/Office N
Interior
Interior Features High Speed Internet, Upstairs, Eat-in Kitchen, Breakfast Bar, No Interior Steps
Heating Electric
Cooling Central Air
Flooring Carpet, Vinyl
Window Features Low-Emissivity Windows,Dual Pane,ENERGY STAR Qualified Windows,Vinyl Frame
SPA None
Exterior
Parking Features Assigned
Carport Spaces 1
Fence Wood
Utilities Available APS
Roof Type Built-Up
Porch Patio
Private Pool No
Building
Lot Description Gravel/Stone Back, Grass Front
Story 1
Builder Name Unknown
Sewer Public Sewer
Water City Water
Architectural Style Ranch
New Construction No
Schools
Elementary Schools Desert View Elementary School
Middle Schools Royal Palm Middle School
High Schools Sunnyslope High School
School District Glendale Union High School District
Others
HOA Name Casas del Norte
HOA Fee Include Roof Repair,Insurance,Sewer,Maintenance Grounds,Street Maint,Front Yard Maint,Trash,Water,Roof Replacement,Maintenance Exterior
Senior Community No
Tax ID 160-64-246
Ownership Condominium
Acceptable Financing Cash, Conventional, FHA, VA Loan
Horse Property N
Disclosures Agency Discl Req, Seller Discl Avail
Possession Close Of Escrow
Listing Terms Cash, Conventional, FHA, VA Loan
Financing FHA
Special Listing Condition Owner/Agent
Read Less
Want to know what your home might be worth? Contact us for a FREE valuation!

Our team is ready to help you sell your home for the highest possible price ASAP

Copyright 2025 Arizona Regional Multiple Listing Service, Inc. All rights reserved.
Bought with West USA Realty






