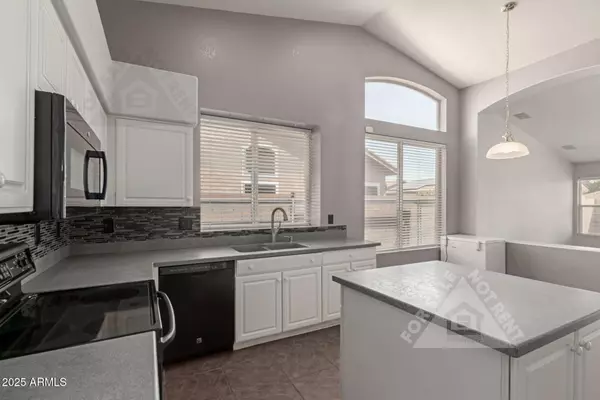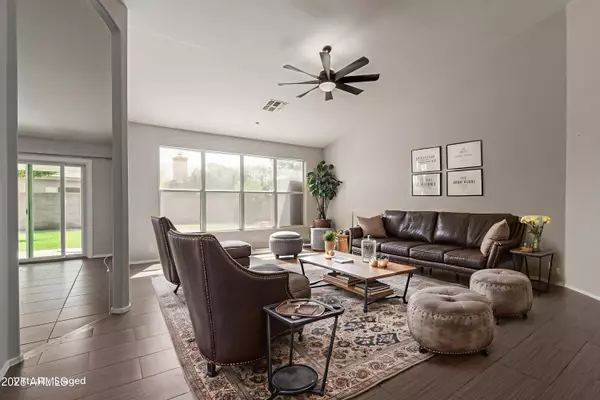$550,000
$545,000
0.9%For more information regarding the value of a property, please contact us for a free consultation.
1335 S LARKSPUR Street Gilbert, AZ 85296
3 Beds
2 Baths
2,154 SqFt
Key Details
Sold Price $550,000
Property Type Single Family Home
Sub Type Single Family Residence
Listing Status Sold
Purchase Type For Sale
Square Footage 2,154 sqft
Price per Sqft $255
Subdivision Settler'S Meadow
MLS Listing ID 6905833
Sold Date 10/06/25
Style Contemporary
Bedrooms 3
HOA Fees $49/mo
HOA Y/N Yes
Year Built 1996
Annual Tax Amount $1,906
Tax Year 2024
Lot Size 7,466 Sqft
Acres 0.17
Property Sub-Type Single Family Residence
Source Arizona Regional Multiple Listing Service (ARMLS)
Property Description
Beautifully maintained single-level Gilbert home featuring a bright open floor plan with vaulted ceilings, arched accents & low-maintenance flooring. Versatile den can serve as a home office, playroom or guest space. The kitchen offers a center island, pantry, updated backsplash & gas stub for cooking upgrades. The spacious primary suite includes double sinks, separate tub/shower & a large walk-in closet. Private backyard boasts a covered patio, grassy area, mature citrus trees & gas BBQ stub—ideal for entertaining. Oversized garage with built-in storage cabinets. NEW roof (2025) with transferable warranty. Prime location near parks, top-rated schools, downtown Gilbert dining, shopping, nightlife & freeway access in a city ranked for safety, value & quality of life.
Location
State AZ
County Maricopa
Community Settler'S Meadow
Area Maricopa
Direction East on Ray Rd, left on Cottonwood Dr, Right on Baylor, Left on Larkspur.
Rooms
Other Rooms Great Room, BonusGame Room
Master Bedroom Split
Den/Bedroom Plus 5
Separate Den/Office Y
Interior
Interior Features High Speed Internet, Double Vanity, Eat-in Kitchen, No Interior Steps, Vaulted Ceiling(s), Kitchen Island, Pantry, Full Bth Master Bdrm, Separate Shwr & Tub
Heating Natural Gas
Cooling Central Air, Ceiling Fan(s)
Flooring Carpet, Laminate, Tile
Window Features Solar Screens,Dual Pane
SPA None
Exterior
Parking Features Garage Door Opener, Direct Access, Attch'd Gar Cabinets, Electric Vehicle Charging Station(s)
Garage Spaces 2.0
Garage Description 2.0
Fence Block
Community Features Biking/Walking Path
Utilities Available City Gas
Roof Type Tile
Porch Covered Patio(s), Patio
Total Parking Spaces 2
Private Pool No
Building
Lot Description Sprinklers In Rear, Sprinklers In Front, Gravel/Stone Front, Gravel/Stone Back, Grass Front, Grass Back, Auto Timer H2O Front, Auto Timer H2O Back
Story 1
Builder Name US Homes
Sewer Public Sewer
Water City Water
Architectural Style Contemporary
New Construction No
Schools
Elementary Schools Settlers Point Elementary
Middle Schools Mesquite Jr High School
High Schools Gilbert High School
School District Gilbert Unified District
Others
HOA Name kinney mgmt
HOA Fee Include Maintenance Grounds
Senior Community No
Tax ID 304-24-233
Ownership Fee Simple
Acceptable Financing Cash, Conventional, FHA, VA Loan
Horse Property N
Disclosures Agency Discl Req, Seller Discl Avail
Possession By Agreement
Listing Terms Cash, Conventional, FHA, VA Loan
Financing FHA
Read Less
Want to know what your home might be worth? Contact us for a FREE valuation!

Our team is ready to help you sell your home for the highest possible price ASAP

Copyright 2025 Arizona Regional Multiple Listing Service, Inc. All rights reserved.
Bought with Real Broker






