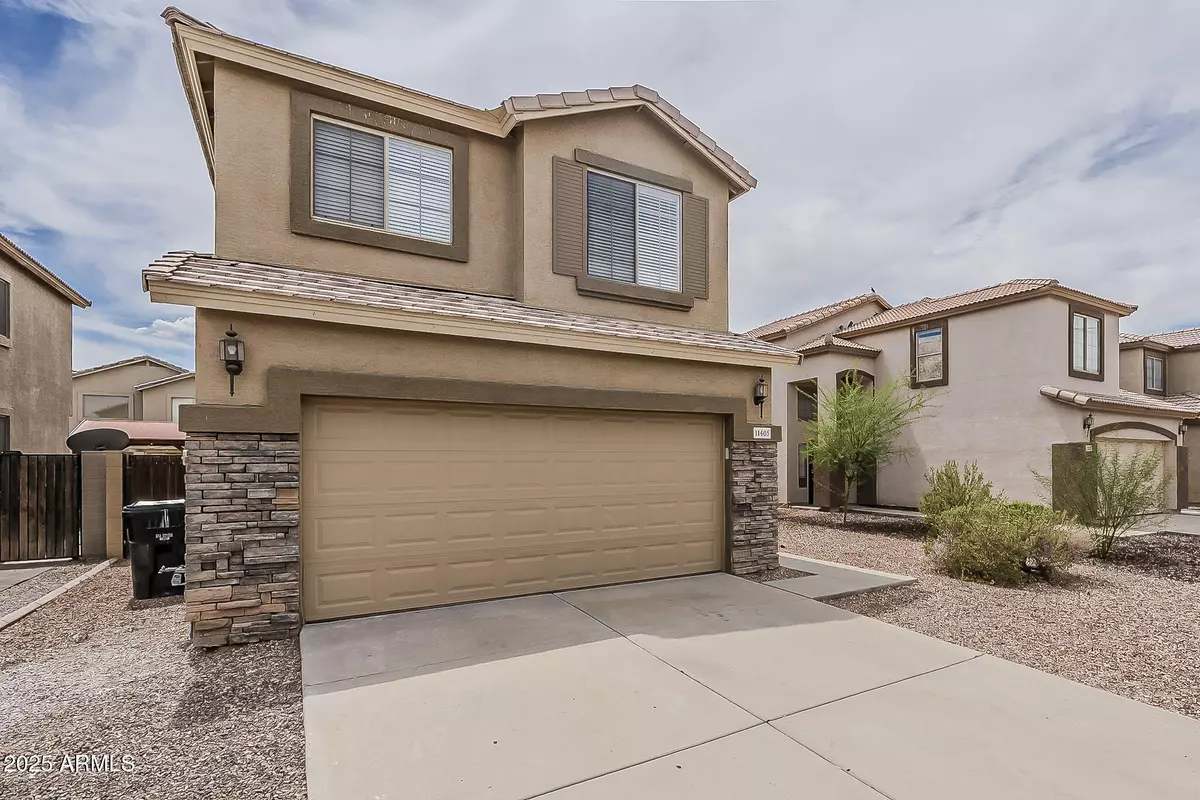$345,000
$340,000
1.5%For more information regarding the value of a property, please contact us for a free consultation.
11405 W MOHAVE Street Avondale, AZ 85323
3 Beds
2.5 Baths
1,368 SqFt
Key Details
Sold Price $345,000
Property Type Single Family Home
Sub Type Single Family Residence
Listing Status Sold
Purchase Type For Sale
Square Footage 1,368 sqft
Price per Sqft $252
Subdivision Fieldcrest
MLS Listing ID 6912747
Sold Date 10/09/25
Bedrooms 3
HOA Fees $70/mo
HOA Y/N Yes
Year Built 2001
Annual Tax Amount $1,171
Tax Year 2024
Lot Size 4,375 Sqft
Acres 0.1
Property Sub-Type Single Family Residence
Source Arizona Regional Multiple Listing Service (ARMLS)
Property Description
Charming 2-story home featuring 3 bedrooms, 2.5 bathrooms, and a 2-car garage. As you enter, you'll be greeted by an inviting open layout with a kitchen bar, granite countertops, and plenty of space for entertaining. The primary suite offers a spacious closet and double vanity for added comfort. Enjoy relaxing on the back porch or spending time in the fenced backyard—perfect for outdoor living. This home blends functionality and comfort in a stylish design.
Location
State AZ
County Maricopa
Community Fieldcrest
Area Maricopa
Direction To reach 11405 W Mohave St from Interstate 10 (East-West Freeway):Take Exit 129 or 130 for Avondale Blvd / Avondale-Goodyear Rd heading south if exiting from the westbound side.Turn west onto W Mohave St.Continue to the 11400 block—the home sits between S 113th Ave and S 115th Ave, in the Fieldcrest subdivision.
Rooms
Den/Bedroom Plus 3
Separate Den/Office N
Interior
Interior Features Eat-in Kitchen, Full Bth Master Bdrm
Heating Electric
Cooling Central Air, Ceiling Fan(s)
Flooring Carpet, Vinyl
Appliance Electric Cooktop
SPA None
Exterior
Garage Spaces 2.0
Garage Description 2.0
Fence Block
Utilities Available City Electric
Roof Type Tile
Total Parking Spaces 2
Private Pool No
Building
Lot Description Dirt Back, Gravel/Stone Front
Story 2
Builder Name UNK
Sewer Public Sewer
Water City Water
New Construction No
Schools
Elementary Schools Littleton Elementary School
Middle Schools Littleton Elementary School
High Schools La Joya Community High School
School District Tolleson Union High School District
Others
HOA Name 360 Community Manage
HOA Fee Include Maintenance Grounds
Senior Community No
Tax ID 101-20-047
Ownership Fee Simple
Acceptable Financing Cash, Conventional, FHA, VA Loan
Horse Property N
Disclosures Seller Discl Avail
Possession Close Of Escrow
Listing Terms Cash, Conventional, FHA, VA Loan
Financing FHA
Read Less
Want to know what your home might be worth? Contact us for a FREE valuation!

Our team is ready to help you sell your home for the highest possible price ASAP

Copyright 2025 Arizona Regional Multiple Listing Service, Inc. All rights reserved.
Bought with eXp Realty






