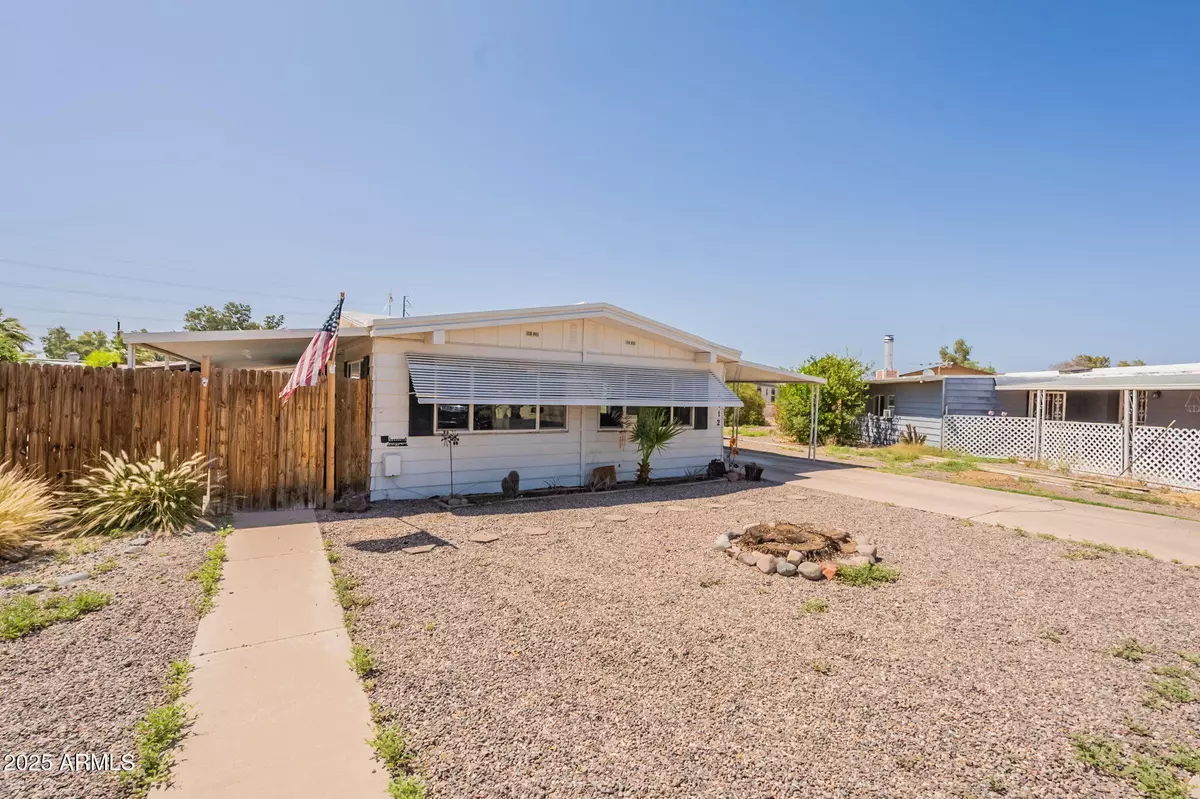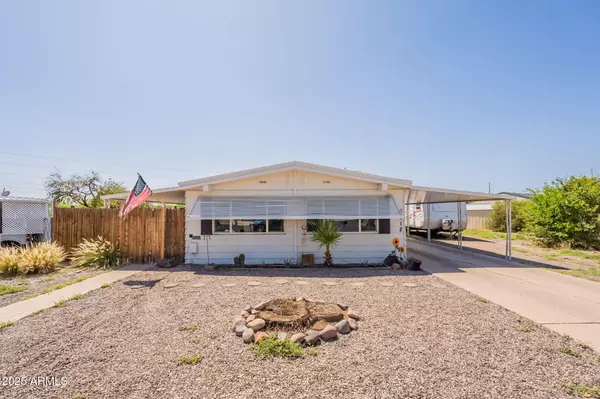$160,000
$199,000
19.6%For more information regarding the value of a property, please contact us for a free consultation.
6612 W MISSION Lane Glendale, AZ 85302
2 Beds
2 Baths
1,450 SqFt
Key Details
Sold Price $160,000
Property Type Mobile Home
Sub Type Mfg/Mobile Housing
Listing Status Sold
Purchase Type For Sale
Square Footage 1,450 sqft
Price per Sqft $110
Subdivision Royal Shadows
MLS Listing ID 6879855
Sold Date 10/06/25
Bedrooms 2
HOA Fees $16/mo
HOA Y/N Yes
Year Built 1974
Annual Tax Amount $602
Tax Year 2024
Lot Size 9,047 Sqft
Acres 0.21
Property Sub-Type Mfg/Mobile Housing
Source Arizona Regional Multiple Listing Service (ARMLS)
Property Description
**No Pad Fee** BUILT PRIOR TO 1976, FINANCING LIMITED. Welcome to to this charming and spacious manufactured home nestled in the peaceful Royal Shadows community of Glendale, AZ. This 2-bedroom, 2-bathroom residence offers 1,440 square feet of comfortable living space on a generous 9,047 sq ft lot.
Inside, you'll find a well-designed layout featuring an eat-in kitchen with a convenient island, perfect for casual dining and entertaining. With three carport spaces, parking is never an issue.
Location
State AZ
County Maricopa
Community Royal Shadows
Area Maricopa
Direction North on 67th Avenue, East on Sunnyslope Lane, South on 66th Drive, East on Mission Lane to property.
Rooms
Other Rooms Family Room
Den/Bedroom Plus 2
Separate Den/Office N
Interior
Interior Features High Speed Internet, Double Vanity, Eat-in Kitchen, Kitchen Island, Full Bth Master Bdrm
Heating Electric
Cooling Central Air
Flooring Vinyl
SPA None
Laundry Wshr/Dry HookUp Only
Exterior
Exterior Feature Storage
Carport Spaces 3
Fence Chain Link, Wood
Pool None
Utilities Available SRP
Roof Type Foam,Metal
Porch Covered Patio(s), Patio
Private Pool No
Building
Lot Description Cul-De-Sac, Gravel/Stone Front, Gravel/Stone Back
Story 1
Builder Name NA
Sewer Public Sewer
Water City Water
Structure Type Storage
New Construction No
Schools
Elementary Schools Sahuaro Ranch Elementary School
Middle Schools Sahuaro Ranch Elementary School
High Schools Ironwood High School
School District Peoria Unified School District
Others
HOA Name Royal Shadows HOA
HOA Fee Include Maintenance Grounds,Other (See Remarks)
Senior Community No
Tax ID 143-12-106
Ownership Fee Simple
Acceptable Financing Cash, Conventional, FHA, VA Loan
Horse Property N
Disclosures Agency Discl Req, Seller Discl Avail
Possession Close Of Escrow
Listing Terms Cash, Conventional, FHA, VA Loan
Financing Cash
Read Less
Want to know what your home might be worth? Contact us for a FREE valuation!

Our team is ready to help you sell your home for the highest possible price ASAP

Copyright 2025 Arizona Regional Multiple Listing Service, Inc. All rights reserved.
Bought with eXp Realty






