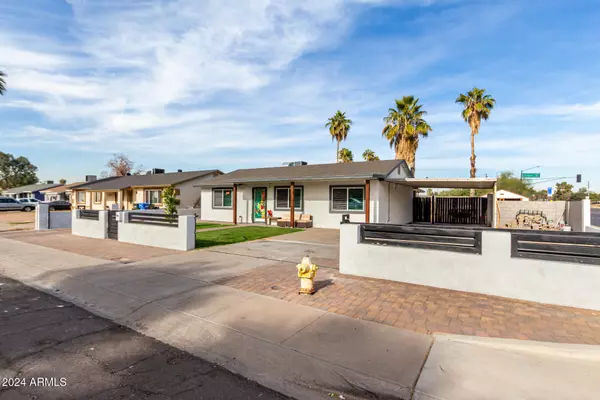$350,000
$360,000
2.8%For more information regarding the value of a property, please contact us for a free consultation.
7502 W CORA Lane Phoenix, AZ 85033
3 Beds
2 Baths
1,400 SqFt
Key Details
Sold Price $350,000
Property Type Single Family Home
Sub Type Single Family Residence
Listing Status Sold
Purchase Type For Sale
Square Footage 1,400 sqft
Price per Sqft $250
Subdivision Laurelwood Unit 1
MLS Listing ID 6880167
Sold Date 09/15/25
Style Ranch
Bedrooms 3
HOA Y/N No
Year Built 1976
Annual Tax Amount $775
Tax Year 2024
Lot Size 8,834 Sqft
Acres 0.2
Property Sub-Type Single Family Residence
Source Arizona Regional Multiple Listing Service (ARMLS)
Property Description
Welcome to your dream home at 7502 W Cora Lane! This stunning 3-bedroom, 2-bathroom home sits on a spacious lot and boasts an array of updates that make it truly move-in ready.
Step inside to discover a thoughtfully remodeled interior featuring a brand-new kitchen complete with upgraded cabinets, sleek new appliances, and ample storage. The open layout seamlessly connects the kitchen to the living and dining areas, creating an inviting space for entertaining and everyday living.
Outside, the oversized lot provides plenty of room for outdoor activities includes an RV Gate.
This home qualifies for 100% financing, No Mortgage Insurance, ask me how!!
Location
State AZ
County Maricopa
Community Laurelwood Unit 1
Area Maricopa
Direction 75TH AVE S FROM INDIAN SCHOOL RD TO OSBORN, 1 BLK S TO CORA, R TO PROPERTY (CORNER 75TH & CORA)
Rooms
Master Bedroom Split
Den/Bedroom Plus 3
Separate Den/Office N
Interior
Interior Features Eat-in Kitchen
Heating Electric
Cooling Central Air
Flooring Tile
Window Features ENERGY STAR Qualified Windows
SPA None
Laundry Wshr/Dry HookUp Only
Exterior
Parking Features RV Access/Parking, RV Gate
Garage Spaces 1.0
Carport Spaces 2
Garage Description 1.0
Fence Block, Wood
Pool None
Utilities Available SRP
Roof Type Composition
Porch Covered Patio(s)
Total Parking Spaces 1
Private Pool No
Building
Lot Description Grass Front
Story 1
Builder Name Unknown
Sewer Public Sewer
Water City Water
Architectural Style Ranch
New Construction No
Schools
Elementary Schools Cartwright School
Middle Schools Frank Borman School
High Schools Trevor Browne High School
School District Phoenix Union High School District
Others
HOA Fee Include No Fees
Senior Community No
Tax ID 102-22-017
Ownership Fee Simple
Acceptable Financing Cash, Conventional, 1031 Exchange, FHA, VA Loan
Horse Property N
Disclosures Seller Discl Avail
Possession Close Of Escrow
Listing Terms Cash, Conventional, 1031 Exchange, FHA, VA Loan
Financing Conventional
Read Less
Want to know what your home might be worth? Contact us for a FREE valuation!

Our team is ready to help you sell your home for the highest possible price ASAP

Copyright 2025 Arizona Regional Multiple Listing Service, Inc. All rights reserved.
Bought with My Home Group Real Estate






