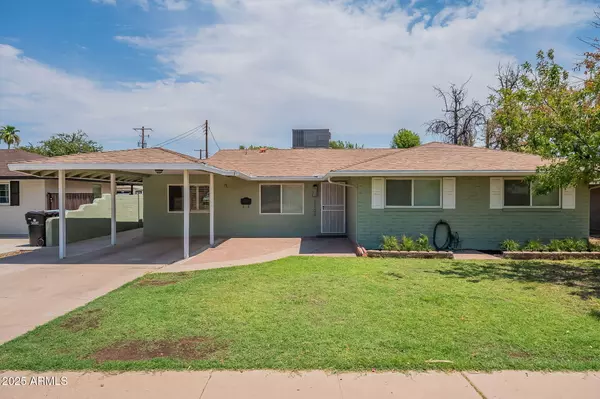$485,750
$499,000
2.7%For more information regarding the value of a property, please contact us for a free consultation.
5129 N 13TH Avenue Phoenix, AZ 85013
3 Beds
2 Baths
1,972 SqFt
Key Details
Sold Price $485,750
Property Type Single Family Home
Sub Type Single Family Residence
Listing Status Sold
Purchase Type For Sale
Square Footage 1,972 sqft
Price per Sqft $246
Subdivision Chris Gilgians Camelback Village Unit 3 Lt 174-232
MLS Listing ID 6906596
Sold Date 08/28/25
Bedrooms 3
HOA Y/N No
Year Built 1957
Annual Tax Amount $2,443
Tax Year 2024
Lot Size 6,473 Sqft
Acres 0.15
Property Sub-Type Single Family Residence
Source Arizona Regional Multiple Listing Service (ARMLS)
Property Description
Welcome to this beautifully cared-for 3 bed, 2 bath home in the heart of Central Phoenix! With 1,972 sq ft of thoughtfully designed living space, this turn-key property offers the perfect blend of modern updates and classic charm. From the moment you walk in, you'll notice the attention to detail and pride of ownership throughout. The spacious layout, updated finishes, and inviting atmosphere make it truly feel like home. There have been updates like newer windows, backsplash, lighting, luxury vinyl plank flooring.
Enjoy a prime location near dining, shopping, and everything Phoenix has to offer — all at one of the best prices in the area. Don't miss out on this incredible value!
Location
State AZ
County Maricopa
Community Chris Gilgians Camelback Village Unit 3 Lt 174-232
Direction south on 13th avenue from Colter
Rooms
Den/Bedroom Plus 3
Separate Den/Office N
Interior
Interior Features 3/4 Bath Master Bdrm
Heating Electric
Cooling Central Air
Fireplaces Type 1 Fireplace
Fireplace Yes
Appliance Gas Cooktop
SPA None
Exterior
Carport Spaces 2
Fence Block
Roof Type Composition
Private Pool No
Building
Lot Description Gravel/Stone Back, Grass Front
Story 1
Builder Name Unknown
Sewer Public Sewer
Water City Water
New Construction No
Schools
Elementary Schools Solano School
Middle Schools Osborn Middle School
High Schools Central High School
School District Phoenix Union High School District
Others
HOA Fee Include No Fees
Senior Community No
Tax ID 156-41-117
Ownership Fee Simple
Acceptable Financing Cash, FHA, VA Loan
Horse Property N
Listing Terms Cash, FHA, VA Loan
Financing Cash
Read Less
Want to know what your home might be worth? Contact us for a FREE valuation!

Our team is ready to help you sell your home for the highest possible price ASAP

Copyright 2025 Arizona Regional Multiple Listing Service, Inc. All rights reserved.
Bought with Prime Equity Real Estate





