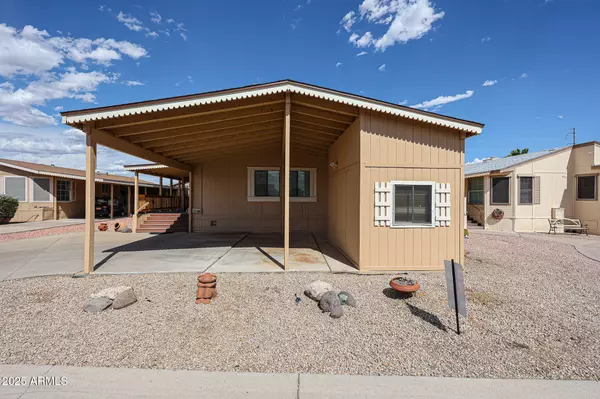$119,500
$125,000
4.4%For more information regarding the value of a property, please contact us for a free consultation.
3901 E Pinnacle Peak Rd Road #280 Phoenix, AZ 85050
3 Beds
2 Baths
1,960 SqFt
Key Details
Sold Price $119,500
Property Type Mobile Home
Sub Type Mfg/Mobile Housing
Listing Status Sold
Purchase Type For Sale
Square Footage 1,960 sqft
Price per Sqft $60
Subdivision Paradise Peak West
MLS Listing ID 6859410
Sold Date 08/21/25
Bedrooms 3
HOA Y/N No
Land Lease Amount 925.0
Year Built 1989
Annual Tax Amount $194
Tax Year 2024
Property Sub-Type Mfg/Mobile Housing
Source Arizona Regional Multiple Listing Service (ARMLS)
Property Description
Welcome Home!
This 3-bedroom, 2-bath split floor plan offers an updated primary bathroom in 2024 with modern finishes, the large kitchen provides ample storage and counter space perfect for entertaining or daily living. Additional updates include a new AC unit in 2019, roof replaced within the last 5years and new railing on patio, offering peace of mind for years to come. A separate storage unit provides ample space, while an additional storage area on the patio offers added convenience. Located in the highly sought-after Paradise Peak West, a 55+ gated and guarded community, residents enjoy amenities including a community heated pool, clubhouse, 9 hole golf course, and pickleball courts. With easy access to major freeways and close proximity to shopping, dining, and entertainment.
Location
State AZ
County Maricopa
Community Paradise Peak West
Direction 101 to North Cave Creek Rd East on Pinnacle Peak Rd. Turn South to Paradise Peak West to guard gate.
Rooms
Other Rooms Family Room
Master Bedroom Split
Den/Bedroom Plus 3
Separate Den/Office N
Interior
Interior Features High Speed Internet, Kitchen Island, 3/4 Bath Master Bdrm, Laminate Counters
Heating Electric
Cooling Central Air, Ceiling Fan(s)
Flooring Carpet, Laminate
Fireplaces Type None
Fireplace No
Window Features Skylight(s)
SPA None
Exterior
Exterior Feature Storage
Carport Spaces 2
Fence None
Pool None
Community Features Golf, Pickleball, Community Spa Htd, Guarded Entry
Roof Type Composition
Private Pool No
Building
Lot Description Gravel/Stone Front, Gravel/Stone Back
Story 1
Builder Name Cavco
Sewer Other
Water City Water
Structure Type Storage
New Construction No
Schools
Elementary Schools Adult
Middle Schools Adult
High Schools Adult
School District Adult
Others
HOA Fee Include Sewer,Maintenance Grounds,Street Maint,Trash,Water
Senior Community Yes
Tax ID 213-01-001
Ownership Leasehold
Acceptable Financing Cash, Conventional
Horse Property N
Disclosures Agency Discl Req
Possession Close Of Escrow
Listing Terms Cash, Conventional
Financing Cash
Special Listing Condition Age Restricted (See Remarks), Owner Occupancy Req
Read Less
Want to know what your home might be worth? Contact us for a FREE valuation!

Our team is ready to help you sell your home for the highest possible price ASAP

Copyright 2025 Arizona Regional Multiple Listing Service, Inc. All rights reserved.
Bought with Keller Williams Realty Phoenix





