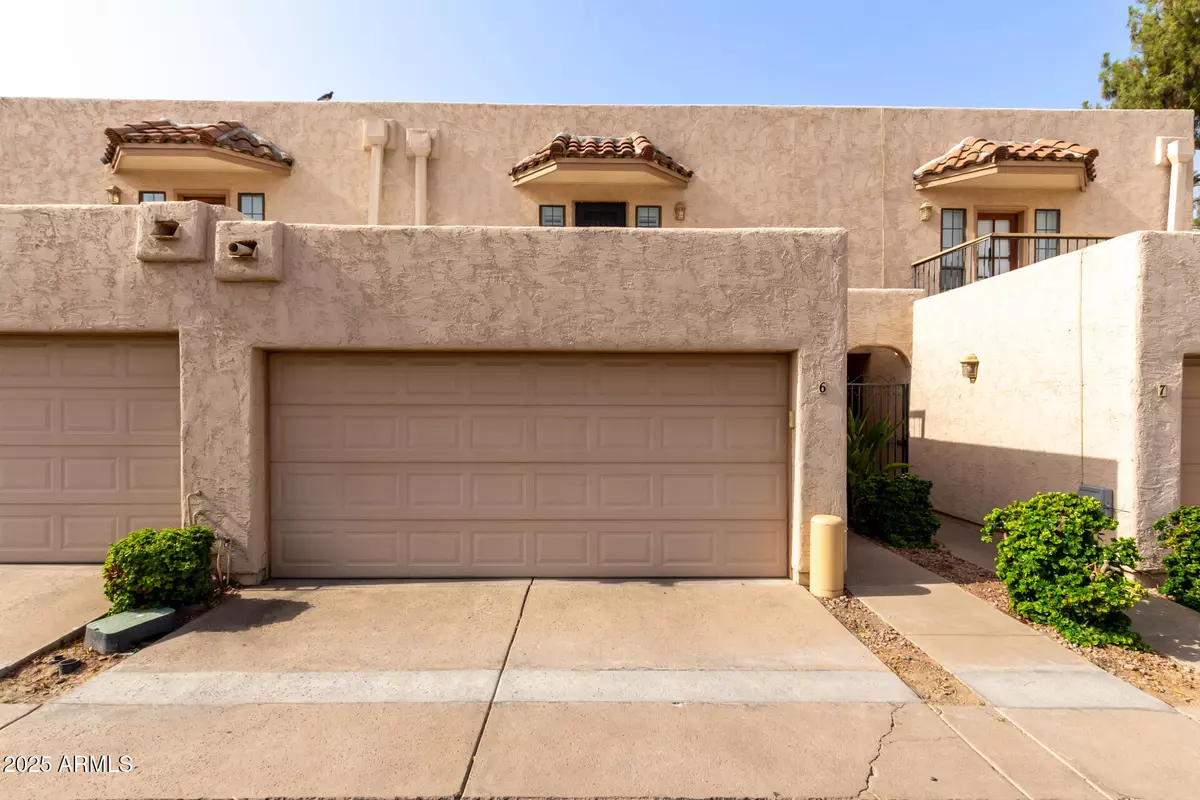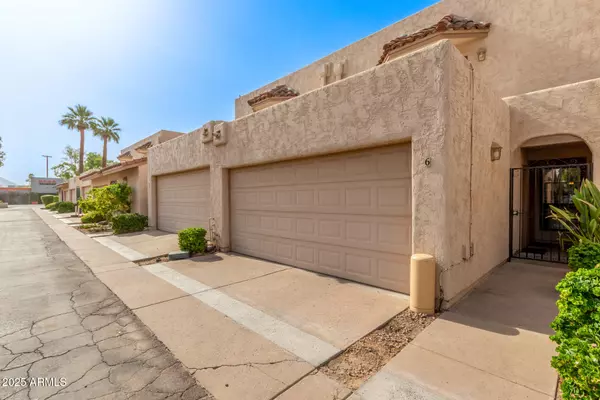$420,000
$449,900
6.6%For more information regarding the value of a property, please contact us for a free consultation.
8540 N CENTRAL Avenue #6 Phoenix, AZ 85020
2 Beds
2.5 Baths
1,395 SqFt
Key Details
Sold Price $420,000
Property Type Townhouse
Sub Type Townhouse
Listing Status Sold
Purchase Type For Sale
Square Footage 1,395 sqft
Price per Sqft $301
Subdivision Eighty-Five Forty Condominiums
MLS Listing ID 6887727
Sold Date 08/21/25
Style Spanish
Bedrooms 2
HOA Fees $385/mo
HOA Y/N Yes
Year Built 1984
Annual Tax Amount $1,697
Tax Year 2024
Lot Size 1,172 Sqft
Acres 0.03
Property Sub-Type Townhouse
Source Arizona Regional Multiple Listing Service (ARMLS)
Property Description
Beautifully updated townhome in premiere North Central location. Upscale designer finishes throughout. Remodeled kitchen features sleek white cabinetry, quartz countertops, tile backsplash, and stainless appliances. First floor half bath is perfect for guests. Upstairs offers 2 large bedrooms, each with its own luxurious en suite bath and walk-in closet. Second floor laundry with washer/dryer included. Private rear patio has a covered area for shade and tile flooring. Attached 2 car garage. The BEST location on Murphy's Bridle Path with walkable restaurants just across the street. Updated top of the line HVAC system and water heater. A must see!
Location
State AZ
County Maricopa
Community Eighty-Five Forty Condominiums
Rooms
Master Bedroom Upstairs
Den/Bedroom Plus 2
Separate Den/Office N
Interior
Interior Features High Speed Internet, Double Vanity, Upstairs, Pantry, 2 Master Baths, 3/4 Bath Master Bdrm, Full Bth Master Bdrm
Heating Electric
Cooling Central Air, Ceiling Fan(s), Programmable Thmstat
Flooring Laminate
Fireplaces Type None
Fireplace No
Window Features Dual Pane
SPA None
Exterior
Exterior Feature Balcony, Private Yard
Parking Features Unassigned, Garage Door Opener, Detached
Garage Spaces 2.0
Garage Description 2.0
Fence Block
Community Features Community Spa, Near Bus Stop, Biking/Walking Path
View Mountain(s)
Roof Type Tile,Built-Up
Porch Patio
Private Pool No
Building
Lot Description Gravel/Stone Back
Story 2
Builder Name Unknown
Sewer Public Sewer
Water City Water
Architectural Style Spanish
Structure Type Balcony,Private Yard
New Construction No
Schools
Elementary Schools Richard E Miller School
Middle Schools Royal Palm Middle School
High Schools Sunnyslope High School
School District Glendale Union High School District
Others
HOA Name Eighty Five Forty
HOA Fee Include Roof Repair,Insurance,Pest Control,Maintenance Grounds,Street Maint,Front Yard Maint,Trash,Roof Replacement,Maintenance Exterior
Senior Community No
Tax ID 160-62-170
Ownership Condominium
Acceptable Financing Cash, Conventional, FHA, VA Loan
Horse Property N
Listing Terms Cash, Conventional, FHA, VA Loan
Financing Conventional
Read Less
Want to know what your home might be worth? Contact us for a FREE valuation!

Our team is ready to help you sell your home for the highest possible price ASAP

Copyright 2025 Arizona Regional Multiple Listing Service, Inc. All rights reserved.
Bought with Compass





