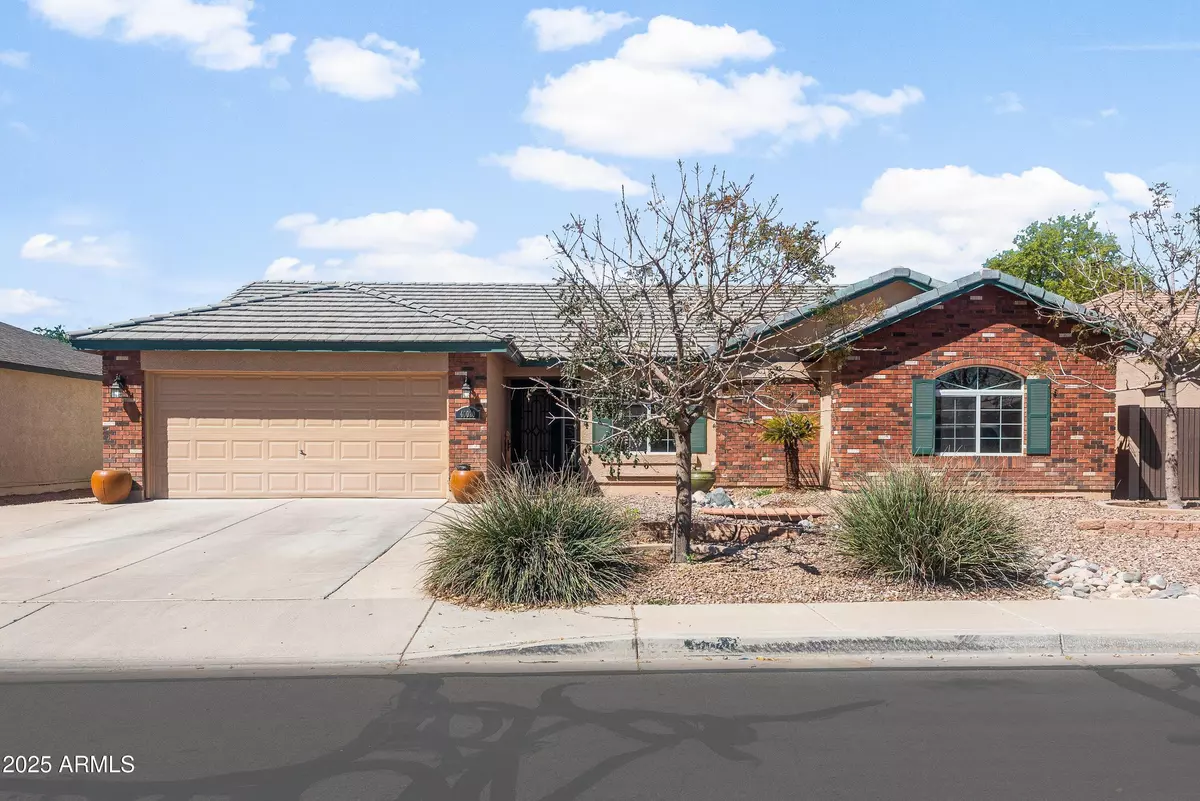$399,000
$399,000
For more information regarding the value of a property, please contact us for a free consultation.
40020 N Cape Wrath Dr Drive San Tan Valley, AZ 85140
4 Beds
2 Baths
1,688 SqFt
Key Details
Sold Price $399,000
Property Type Single Family Home
Sub Type Single Family Residence
Listing Status Sold
Purchase Type For Sale
Square Footage 1,688 sqft
Price per Sqft $236
Subdivision Castlegate
MLS Listing ID 6843623
Sold Date 08/04/25
Bedrooms 4
HOA Fees $78/qua
HOA Y/N Yes
Year Built 2004
Annual Tax Amount $1,123
Tax Year 2024
Lot Size 6,970 Sqft
Acres 0.16
Property Sub-Type Single Family Residence
Source Arizona Regional Multiple Listing Service (ARMLS)
Property Description
Welcome to this beautiful, move-in ready home, located in a peaceful area with no neighbors behind! Inside, you'll find brand new quartz countertops, vinyl flooring, fresh paint, and new baseboards. The home is wired for surround sound, perfect for movie nights. The garage is extended by 4 feet for extra space for larger vehicles! The modern bathroom boasts stunning updates, and you'll enjoy the reverse osmosis system, newer water heater, tinted windows, and an AC unit from 2018. You don't have to work to put in a back yard, you already have lush grass, a garden, a shed to free up garage space, and a large covered patio—ideal for relaxation or entertaining. Come take a look!
Location
State AZ
County Pinal
Community Castlegate
Rooms
Den/Bedroom Plus 4
Separate Den/Office N
Interior
Interior Features Eat-in Kitchen, Pantry, Full Bth Master Bdrm
Heating Electric
Cooling Both Refrig & Evap, Ceiling Fan(s)
Flooring Carpet, Vinyl
Fireplaces Type None
Fireplace No
Appliance Electric Cooktop
SPA None
Laundry Wshr/Dry HookUp Only
Exterior
Exterior Feature Storage
Garage Spaces 2.0
Garage Description 2.0
Fence Block
Community Features Playground, Biking/Walking Path
Roof Type Tile
Private Pool No
Building
Lot Description Desert Front, Grass Back
Story 1
Builder Name Providence
Sewer Public Sewer
Water City Water
Structure Type Storage
New Construction No
Schools
Elementary Schools Kathryn Sue Simonton Elementary
Middle Schools J. O. Combs Middle School
High Schools Combs High School
School District J O Combs Unified School District
Others
HOA Name Castlegate HOA
HOA Fee Include Maintenance Grounds,Trash
Senior Community No
Tax ID 109-23-187
Ownership Fee Simple
Acceptable Financing Cash, Conventional, FHA, VA Loan
Horse Property N
Listing Terms Cash, Conventional, FHA, VA Loan
Financing VA
Read Less
Want to know what your home might be worth? Contact us for a FREE valuation!

Our team is ready to help you sell your home for the highest possible price ASAP

Copyright 2025 Arizona Regional Multiple Listing Service, Inc. All rights reserved.
Bought with HomeSmart Lifestyles





