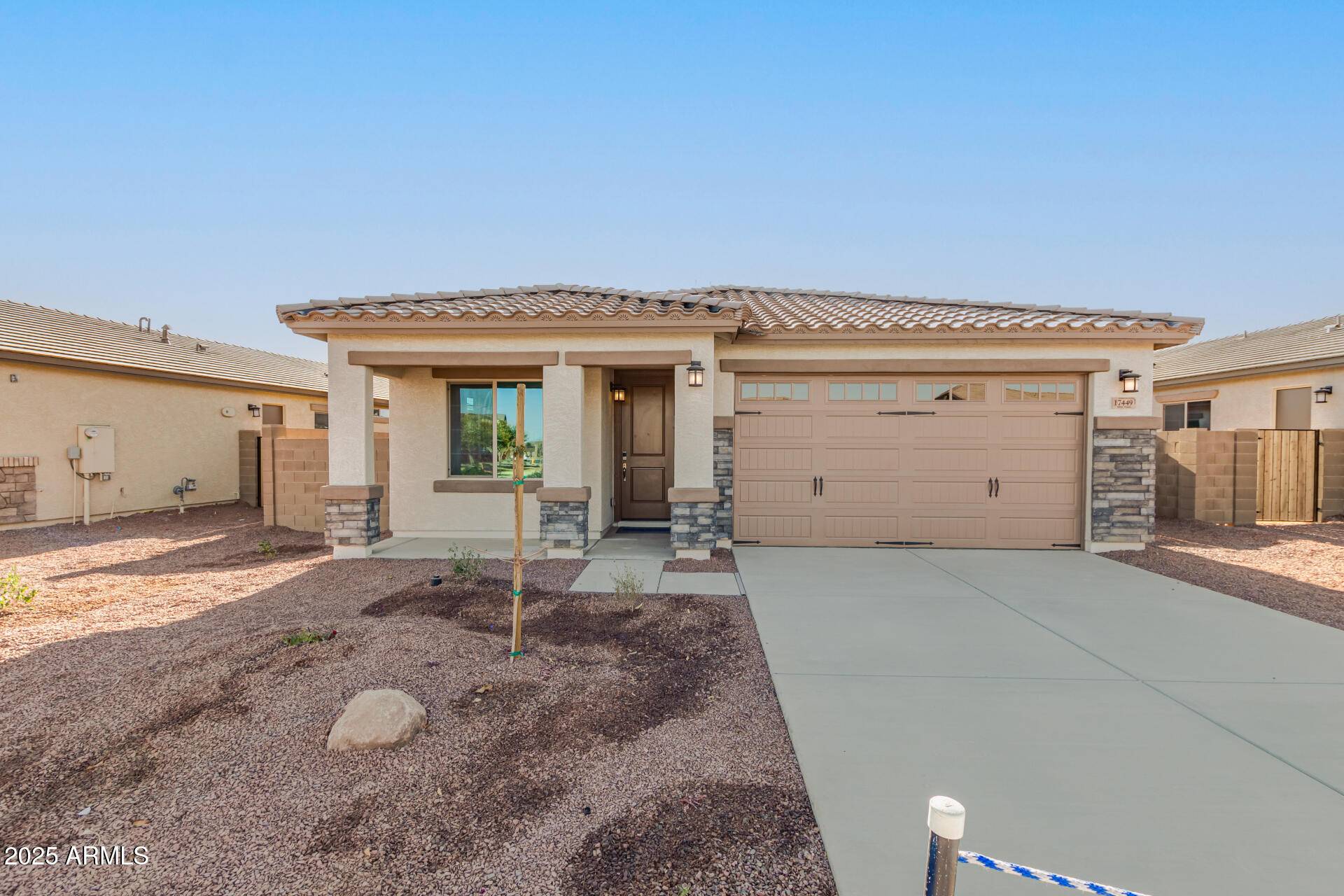$414,760
$414,760
For more information regarding the value of a property, please contact us for a free consultation.
17449 W EL CAMINITO Drive Waddell, AZ 85355
4 Beds
2 Baths
1,576 SqFt
Key Details
Sold Price $414,760
Property Type Single Family Home
Sub Type Single Family Residence
Listing Status Sold
Purchase Type For Sale
Square Footage 1,576 sqft
Price per Sqft $263
Subdivision Granite Vista Phase 2G
MLS Listing ID 6806188
Sold Date 06/26/25
Style Santa Barbara/Tuscan
Bedrooms 4
HOA Fees $105/mo
HOA Y/N Yes
Year Built 2025
Annual Tax Amount $77
Tax Year 2024
Lot Size 6,623 Sqft
Acres 0.15
Property Sub-Type Single Family Residence
Source Arizona Regional Multiple Listing Service (ARMLS)
Property Description
Single Story, 2-Car Garage, 4 Bedrooms, 2 Bath, 36'' McGarth Graphite Cabinets, Soft Close Door and Drawers, Simply White Quartz Countertops, Under Cabinet LED Kitchen Lighting, Laminate Wood Mohawk RevWood Plus Stonefire Oak, Carpet at Bedrooms Desert Flower, Faded Grey Interior Paint, SS Gas Range Double Oven Slide-In Appliance Package, Holiday Pkg, Laundry Room Cabinets with Sink, Soft Water Pre-Plumb, Gas Stub for future BBQ, Black Hardware, Subway White Kitchen backsplash,
Location
State AZ
County Maricopa
Community Granite Vista Phase 2G
Rooms
Other Rooms Great Room
Master Bedroom Split
Den/Bedroom Plus 4
Separate Den/Office N
Interior
Interior Features High Speed Internet, Granite Counters, Double Vanity, Eat-in Kitchen, Breakfast Bar, 9+ Flat Ceilings, Soft Water Loop, Kitchen Island, Pantry, 3/4 Bath Master Bdrm
Heating Natural Gas
Cooling Central Air, ENERGY STAR Qualified Equipment, Programmable Thmstat
Flooring Carpet, Laminate, Tile
Fireplaces Type None
Fireplace No
Window Features Low-Emissivity Windows,Dual Pane,ENERGY STAR Qualified Windows,Vinyl Frame
Appliance Gas Cooktop
SPA None
Laundry Wshr/Dry HookUp Only
Exterior
Parking Features Garage Door Opener, Over Height Garage
Garage Spaces 2.0
Garage Description 2.0
Fence Block
Pool None
Community Features Playground, Biking/Walking Path
Roof Type Tile
Porch Covered Patio(s), Patio
Private Pool No
Building
Lot Description Sprinklers In Front, Desert Front, Dirt Back, Auto Timer H2O Front, Natural Desert Front
Story 1
Builder Name Elliott Homes
Sewer Private Sewer
Water Pvt Water Company
Architectural Style Santa Barbara/Tuscan
New Construction No
Schools
Elementary Schools Mountain View
Middle Schools Mountain View
High Schools Shadow Ridge High School
School District Dysart Unified District
Others
HOA Name Granite Vista HOA
HOA Fee Include Maintenance Grounds
Senior Community No
Tax ID 502-11-517
Ownership Fee Simple
Acceptable Financing Cash, Conventional, FHA, VA Loan
Horse Property N
Listing Terms Cash, Conventional, FHA, VA Loan
Financing FHA
Read Less
Want to know what your home might be worth? Contact us for a FREE valuation!

Our team is ready to help you sell your home for the highest possible price ASAP

Copyright 2025 Arizona Regional Multiple Listing Service, Inc. All rights reserved.
Bought with Elliott Homes Communities LLC





