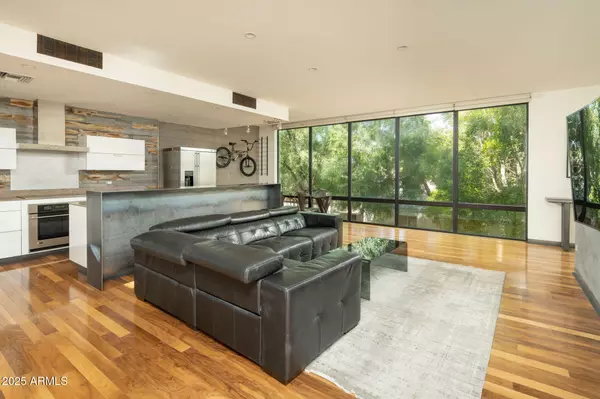$550,000
$575,000
4.3%For more information regarding the value of a property, please contact us for a free consultation.
4507 N 12TH Street #6 Phoenix, AZ 85014
2 Beds
2.5 Baths
1,603 SqFt
Key Details
Sold Price $550,000
Property Type Townhouse
Sub Type Townhouse
Listing Status Sold
Purchase Type For Sale
Square Footage 1,603 sqft
Price per Sqft $343
Subdivision Campbell & 12Th Street Dwellings Condominium
MLS Listing ID 6836036
Sold Date 06/24/25
Bedrooms 2
HOA Fees $215/ann
HOA Y/N Yes
Year Built 2009
Annual Tax Amount $3,552
Tax Year 2024
Lot Size 620 Sqft
Acres 0.01
Property Sub-Type Townhouse
Source Arizona Regional Multiple Listing Service (ARMLS)
Property Description
Welcome to this sleek 2-bed, 2.5-bath condo in Midtown Phoenix, designed by Construction Zone. This industrial-style home blends modern design with urban sophistication, featuring walnut wood floors, custom steel and wood stairways, and high-end finishes.
The spacious loft-style living area is bathed in natural light, flowing into a stylish kitchen with a custom steel island and minimal-modern cabinetry. Floor-to-ceiling windows in the dining area create a stunning ambiance, while exposed masonry adds industrial charm.
Located near trendy restaurants, shops, and cultural attractions, just minutes from the 51, 10 101 and 202. This condo offers the perfect mix of urban convenience and upscale living. Don't miss out! Owner/Agent.
Location
State AZ
County Maricopa
Community Campbell & 12Th Street Dwellings Condominium
Direction Camelback to 12th St S to Property on NE Corner of 12th St and Campbell
Rooms
Master Bedroom Upstairs
Den/Bedroom Plus 2
Separate Den/Office N
Interior
Interior Features High Speed Internet, Double Vanity, Upstairs, 3/4 Bath Master Bdrm
Heating Electric
Cooling Central Air, Ceiling Fan(s), Programmable Thmstat
Flooring Carpet, Wood
Fireplaces Type None
Fireplace No
Appliance Electric Cooktop
SPA None
Exterior
Garage Spaces 2.0
Garage Description 2.0
Fence Partial
Pool None
Roof Type Foam
Building
Lot Description Desert Front, Gravel/Stone Front
Story 3
Builder Name The Construction Zone
Sewer Public Sewer
Water City Water
New Construction No
Schools
Elementary Schools Madison #1 Elementary School
Middle Schools Madison #1 Elementary School
High Schools Central High School
School District Phoenix Union High School District
Others
HOA Name 12th st & Campbell
HOA Fee Include Roof Repair,Pest Control,Maintenance Grounds,Street Maint,Front Yard Maint,Trash,Water
Senior Community No
Tax ID 155-09-173
Ownership Condominium
Acceptable Financing Cash, Conventional, FHA, VA Loan
Horse Property N
Listing Terms Cash, Conventional, FHA, VA Loan
Financing Cash
Special Listing Condition Owner/Agent
Read Less
Want to know what your home might be worth? Contact us for a FREE valuation!

Our team is ready to help you sell your home for the highest possible price ASAP

Copyright 2025 Arizona Regional Multiple Listing Service, Inc. All rights reserved.
Bought with Compass





