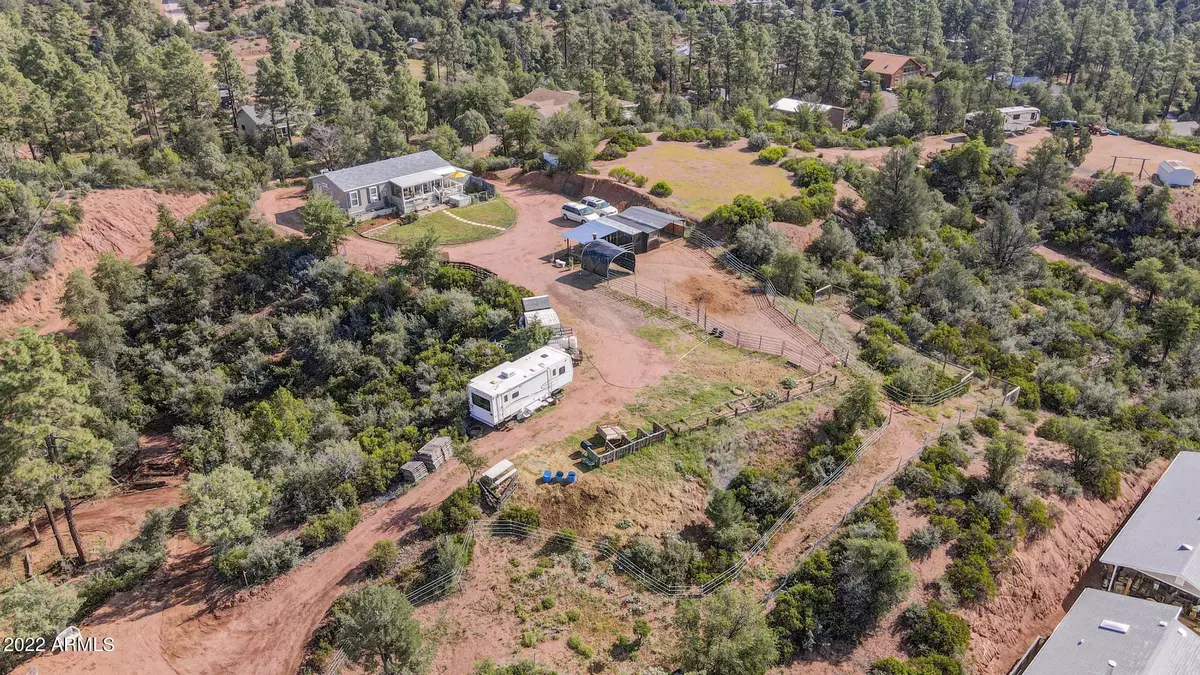$418,900
$424,900
1.4%For more information regarding the value of a property, please contact us for a free consultation.
103 N Nola Lane Star Valley, AZ 85541
2 Beds
2 Baths
1,057 SqFt
Key Details
Sold Price $418,900
Property Type Mobile Home
Sub Type Mfg/Mobile Housing
Listing Status Sold
Purchase Type For Sale
Square Footage 1,057 sqft
Price per Sqft $396
Subdivision Star Valley Vista
MLS Listing ID 6455104
Sold Date 12/20/22
Style Ranch
Bedrooms 2
HOA Y/N No
Year Built 2018
Annual Tax Amount $807
Tax Year 2021
Lot Size 1.000 Acres
Acres 1.0
Property Sub-Type Mfg/Mobile Housing
Source Arizona Regional Multiple Listing Service (ARMLS)
Property Description
Impeccable 2-bed 2 full bath with PRIVACY, VIEWS & LOCATION! Overlooking The Knolls, The Rim & Chaparral Pines, experience an elevated world amongst majestic tall pines & abundant natural beauty WITHOUT the monthly fees, HOA or price tag! Breathtaking 360-degree panoramic mountain views on this premium 1-acre Hilltop Horse Property. Split Floorplan & Large Master with His/Her closets, Eat-In Kitchen, Breakfast Bar, Stainless Steel Appliances, Large Pantry Area/Laundry Room, Open Floor Plan, Vaulted Ceilings. Relaxing Private Spa, Circle Driveway, Workshop area, RV Parking & Hookup, Covered Bar with BBQ area & outbuilding for horses or other animals with access to beautiful trails. Partially fenced with Electric Gated Entrance & Semi Off-Grid with Well & Septic. Spotless & Move-in Ready!
Location
State AZ
County Gila
Community Star Valley Vista
Direction Take Hwy 260 East toward Star Valley, Left on North Valley Road, Right on North Nola Lane. Continue to the top. Turn Right then make an immediate right to enter the gate. Sign on property
Rooms
Master Bedroom Split
Den/Bedroom Plus 2
Separate Den/Office N
Interior
Interior Features Breakfast Bar, Full Bth Master Bdrm
Heating Electric
Cooling Central Air, Both Refrig & Evap, Ceiling Fan(s), Evaporative Cooling
Flooring Vinyl
Fireplaces Type None
Fireplace No
Window Features Dual Pane
SPA Above Ground,Heated
Exterior
Parking Features RV Access/Parking
Carport Spaces 2
Fence See Remarks, Chain Link, Partial
Pool No Pool
View Mountain(s)
Roof Type Composition
Porch Covered Patio(s)
Private Pool No
Building
Lot Description Gravel/Stone Front, Gravel/Stone Back, Grass Front
Story 1
Builder Name Palm Harbor
Sewer Septic in & Cnctd, Septic Tank
Water Shared Well
Architectural Style Ranch
New Construction No
Schools
Elementary Schools Other
Middle Schools Other
High Schools Other
Others
HOA Fee Include No Fees
Senior Community No
Tax ID 302-55-011-F
Ownership Fee Simple
Acceptable Financing Cash, Conventional, FHA, VA Loan
Horse Property Y
Disclosures Agency Discl Req, Seller Discl Avail, Well Disclosure
Horse Feature See Remarks
Possession Close Of Escrow, By Agreement
Listing Terms Cash, Conventional, FHA, VA Loan
Financing Cash
Read Less
Want to know what your home might be worth? Contact us for a FREE valuation!

Our team is ready to help you sell your home for the highest possible price ASAP

Copyright 2025 Arizona Regional Multiple Listing Service, Inc. All rights reserved.
Bought with West USA Realty






