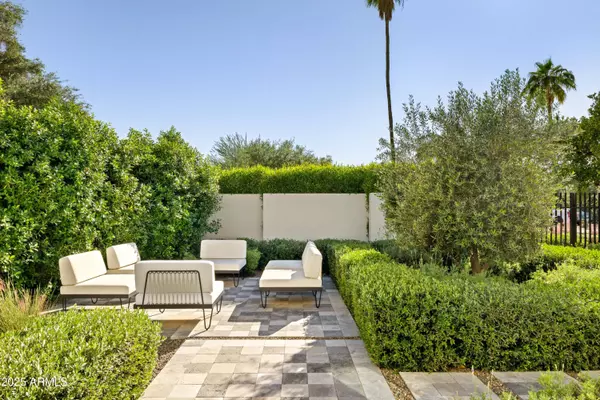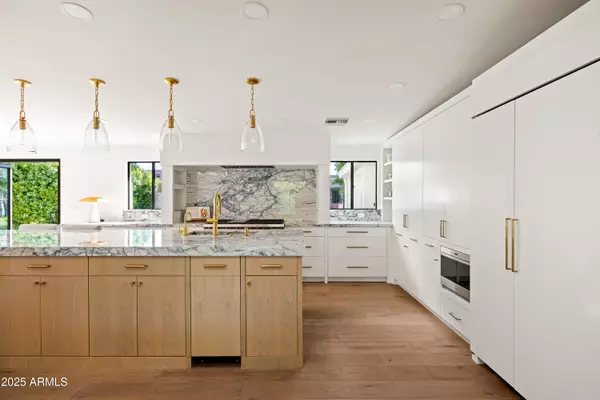
3 Beds
3.5 Baths
2,831 SqFt
3 Beds
3.5 Baths
2,831 SqFt
Key Details
Property Type Single Family Home
Sub Type Single Family Residence
Listing Status Active
Purchase Type For Sale
Square Footage 2,831 sqft
Price per Sqft $988
Subdivision Camelback Park Estates
MLS Listing ID 6945859
Bedrooms 3
HOA Y/N No
Year Built 1971
Annual Tax Amount $3,159
Tax Year 2024
Lot Size 0.344 Acres
Acres 0.34
Property Sub-Type Single Family Residence
Source Arizona Regional Multiple Listing Service (ARMLS)
Property Description
Beautiful spacious rear yard with a fenced pool, BBQ area, Pickleball Court & Putting Green. Private double gated front courtyard. Unique tri-level floorpan. Primary Bedroom has a balcony , large bath & huge closet. Lower level with large family room & custom wetbar, bathroom & a den that can double as a 4rth bedroom with an added window well. **Furnishings available by separate bill of sale
Location
State AZ
County Maricopa
Community Camelback Park Estates
Area Maricopa
Direction (No sign on property yet) From Scottsdale Rd - West on Chaparral - right (north) on 70th Pl - curves right onto Pasadena to last house on left
Rooms
Other Rooms Family Room
Basement Walk-Out Access, Finished, Full
Master Bedroom Upstairs
Den/Bedroom Plus 4
Separate Den/Office Y
Interior
Interior Features High Speed Internet, Double Vanity, Upstairs, Breakfast Bar, Vaulted Ceiling(s), Wet Bar, Kitchen Island, Full Bth Master Bdrm, Separate Shwr & Tub
Heating Natural Gas
Cooling Central Air, Ceiling Fan(s)
Flooring Stone, Wood
Fireplaces Type Family Room, Gas
Fireplace Yes
Window Features Skylight(s),Dual Pane
Appliance Gas Cooktop
SPA None
Laundry Wshr/Dry HookUp Only
Exterior
Exterior Feature Private Pickleball Court(s), Balcony, Private Yard, Built-in Barbecue
Parking Features Tandem Garage, Garage Door Opener, Extended Length Garage, Direct Access, Over Height Garage
Garage Spaces 3.0
Garage Description 3.0
Fence Block, Wrought Iron
Pool Play Pool, Fenced
Utilities Available APS
Roof Type Foam
Porch Covered Patio(s)
Total Parking Spaces 3
Private Pool Yes
Building
Lot Description Sprinklers In Rear, Sprinklers In Front, Desert Front, Synthetic Grass Back, Auto Timer H2O Front, Auto Timer H2O Back
Story 2
Builder Name Remodeled
Sewer Septic Tank
Water Pvt Water Company
Structure Type Private Pickleball Court(s),Balcony,Private Yard,Built-in Barbecue
New Construction No
Schools
Elementary Schools Kiva Elementary School
Middle Schools Mohave Middle School
High Schools Saguaro High School
School District Scottsdale Unified District
Others
HOA Fee Include No Fees
Senior Community No
Tax ID 173-22-075
Ownership Fee Simple
Acceptable Financing Cash, Conventional
Horse Property N
Disclosures Agency Discl Req, Seller Discl Avail
Possession Close Of Escrow
Listing Terms Cash, Conventional

Copyright 2025 Arizona Regional Multiple Listing Service, Inc. All rights reserved.







