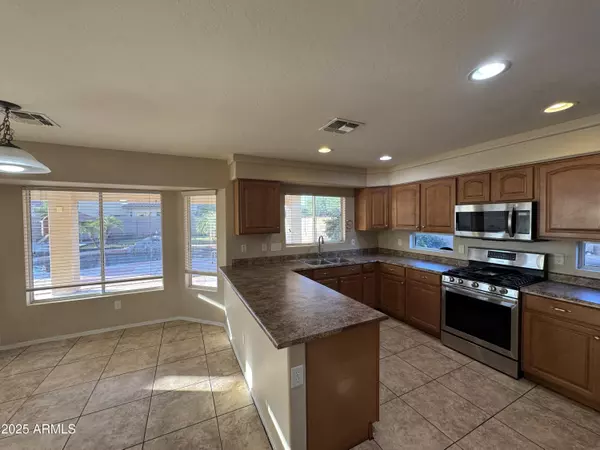
4 Beds
2.5 Baths
2,639 SqFt
4 Beds
2.5 Baths
2,639 SqFt
Key Details
Property Type Single Family Home
Sub Type Single Family Residence
Listing Status Active
Purchase Type For Sale
Square Footage 2,639 sqft
Price per Sqft $176
Subdivision Rancho Bella Vista Unit 2
MLS Listing ID 6944668
Style Contemporary
Bedrooms 4
HOA Fees $237/qua
HOA Y/N Yes
Year Built 2005
Annual Tax Amount $1,650
Tax Year 2024
Lot Size 9,729 Sqft
Acres 0.22
Property Sub-Type Single Family Residence
Source Arizona Regional Multiple Listing Service (ARMLS)
Property Description
Location
State AZ
County Pinal
Community Rancho Bella Vista Unit 2
Area Pinal
Direction Heading South on E Hunt Hwy turn East on E Bella Vista Rd. Turn North on Appalachian Trail, turn North on N Bobcat Way, turn West on E Stirrup Lane. Home will be the 4th on the left, it is the corner lot.
Rooms
Other Rooms Loft, Family Room
Master Bedroom Upstairs
Den/Bedroom Plus 6
Separate Den/Office Y
Interior
Interior Features Upstairs, Eat-in Kitchen, Breakfast Bar, Pantry, Full Bth Master Bdrm, Separate Shwr & Tub
Heating Natural Gas
Cooling Central Air, Ceiling Fan(s)
Flooring Carpet, Tile
Fireplace No
SPA None
Laundry See Remarks
Exterior
Exterior Feature Storage
Parking Features Direct Access
Garage Spaces 3.0
Garage Description 3.0
Fence Block
Utilities Available City Gas
Roof Type Tile
Porch Covered Patio(s)
Total Parking Spaces 3
Private Pool Yes
Building
Lot Description Corner Lot, Grass Front, Grass Back
Story 2
Builder Name UNK
Sewer Public Sewer
Water Pvt Water Company
Architectural Style Contemporary
Structure Type Storage
New Construction No
Schools
Elementary Schools Skyline Ranch Elementary School
Middle Schools Walker Butte K-8
High Schools Poston Butte High School
School District Florence Unified School District
Others
HOA Name Real Manage
HOA Fee Include Other (See Remarks)
Senior Community No
Tax ID 210-71-236
Ownership Fee Simple
Acceptable Financing Cash, Conventional, FHA, VA Loan
Horse Property N
Disclosures Seller Discl Avail
Possession Close Of Escrow
Listing Terms Cash, Conventional, FHA, VA Loan

Copyright 2025 Arizona Regional Multiple Listing Service, Inc. All rights reserved.







