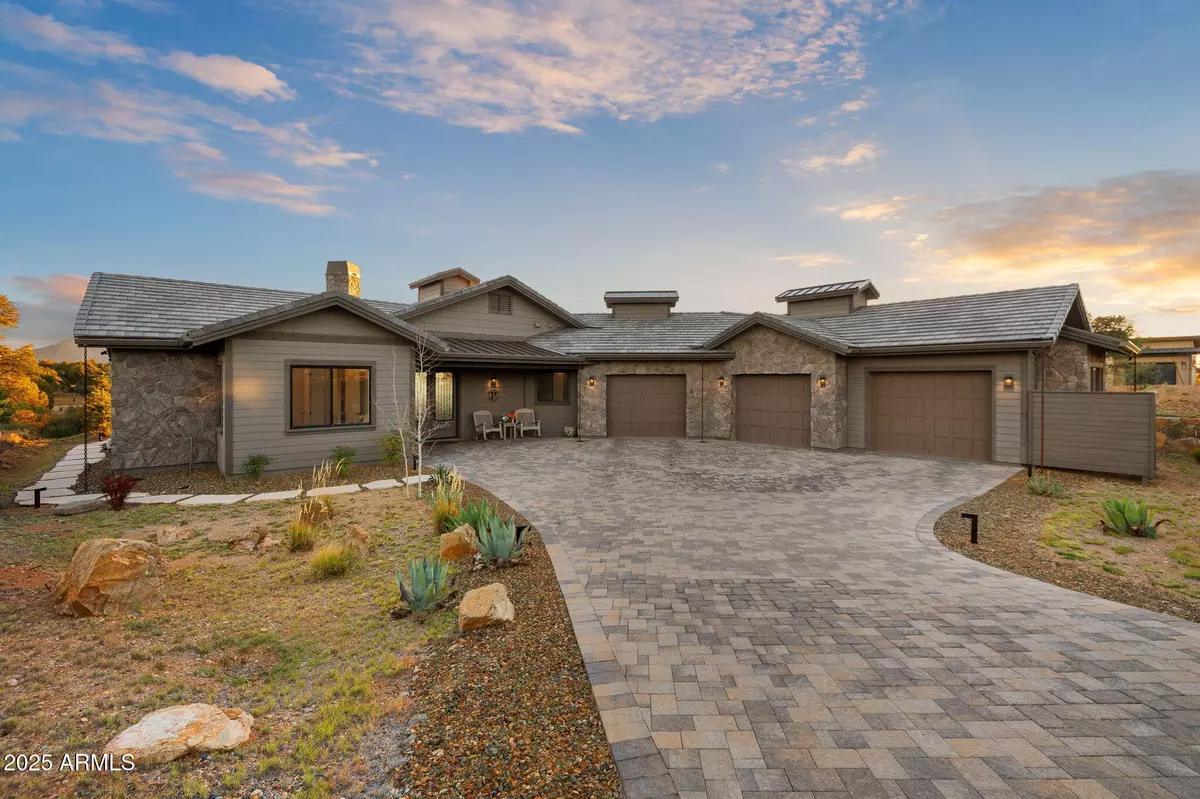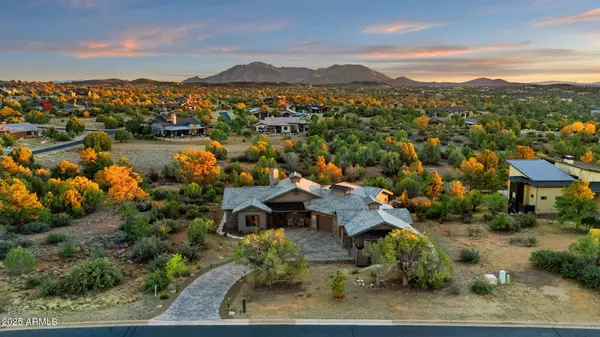
3 Beds
3 Baths
2,323 SqFt
3 Beds
3 Baths
2,323 SqFt
Key Details
Property Type Single Family Home
Sub Type Single Family Residence
Listing Status Active
Purchase Type For Sale
Square Footage 2,323 sqft
Price per Sqft $617
Subdivision Talking Rock Ranch Phase 2 B
MLS Listing ID 6944525
Style Ranch
Bedrooms 3
HOA Fees $160/mo
HOA Y/N Yes
Year Built 2021
Annual Tax Amount $4,400
Tax Year 2024
Lot Size 0.665 Acres
Acres 0.66
Property Sub-Type Single Family Residence
Source Arizona Regional Multiple Listing Service (ARMLS)
Property Description
Location
State AZ
County Yavapai
Community Talking Rock Ranch Phase 2 B
Area Yavapai
Direction Williamson Valley Rd to mile marker 14, right into Talking Rock to guard gate, Right on Double Adobe, Right on Three Forks, Home is on the Right.
Rooms
Den/Bedroom Plus 3
Separate Den/Office N
Interior
Interior Features Double Vanity, 9+ Flat Ceilings, Kitchen Island, 3/4 Bath Master Bdrm
Heating Propane
Cooling Central Air, Ceiling Fan(s)
Flooring Tile
Fireplaces Type Fire Pit, Living Room, Gas
Fireplace Yes
Window Features Dual Pane
Appliance Gas Cooktop, Built-In Gas Oven
SPA Private
Exterior
Parking Features Garage Door Opener
Garage Spaces 3.5
Garage Description 3.5
Fence Wrought Iron
Community Features Racquetball, Golf, Pickleball, Gated, Community Spa, Community Spa Htd, Guarded Entry, Concierge, Tennis Court(s), Biking/Walking Path, Fitness Center
Utilities Available APS
View Mountain(s)
Roof Type Tile,Concrete
Porch Covered Patio(s), Patio
Total Parking Spaces 3
Private Pool No
Building
Lot Description Desert Back, Desert Front
Story 1
Builder Name Reserve Homes
Sewer Private Sewer
Water Pvt Water Company
Architectural Style Ranch
New Construction No
Schools
Elementary Schools Abia Judd Elementary School
Middle Schools Granite Mountain Middle School
High Schools Prescott High School
School District Prescott Unified District
Others
HOA Name Talking Rock Ranch
HOA Fee Include Maintenance Grounds,Street Maint
Senior Community No
Tax ID 306-57-245
Ownership Fee Simple
Acceptable Financing Cash, Conventional
Horse Property N
Disclosures None
Possession By Agreement
Listing Terms Cash, Conventional

Copyright 2025 Arizona Regional Multiple Listing Service, Inc. All rights reserved.







