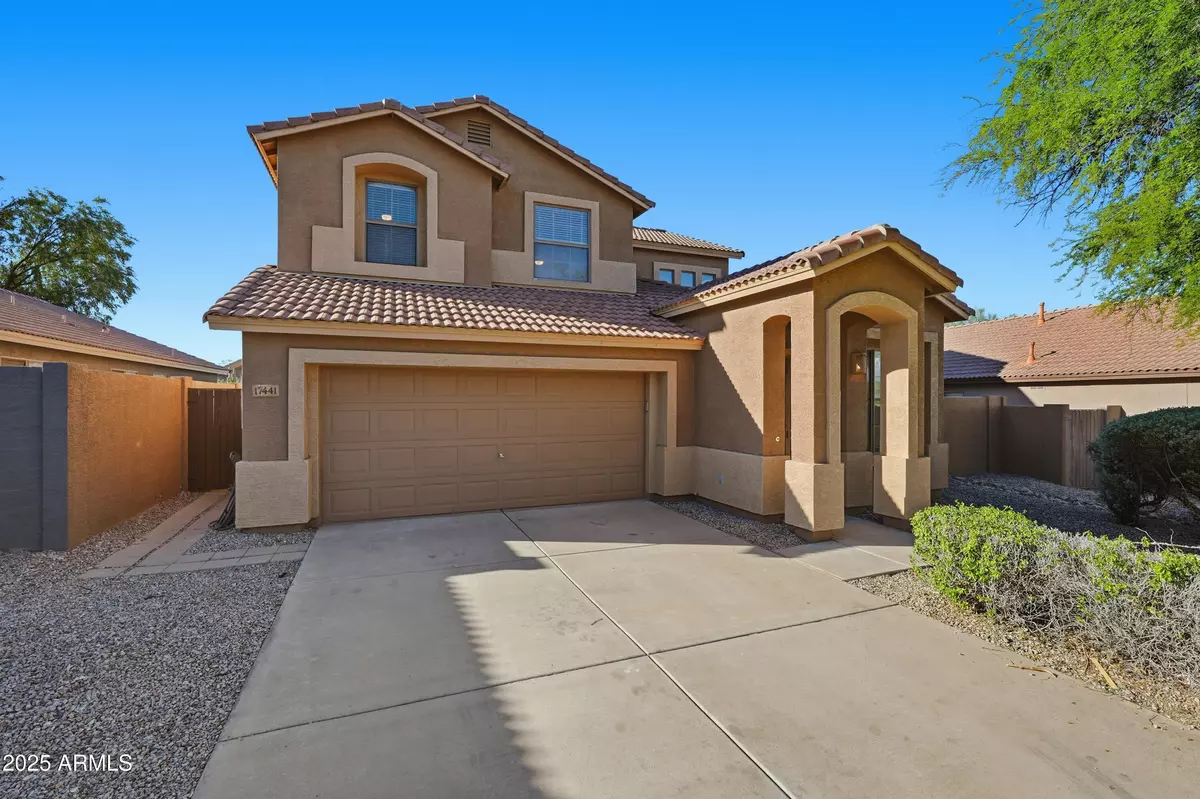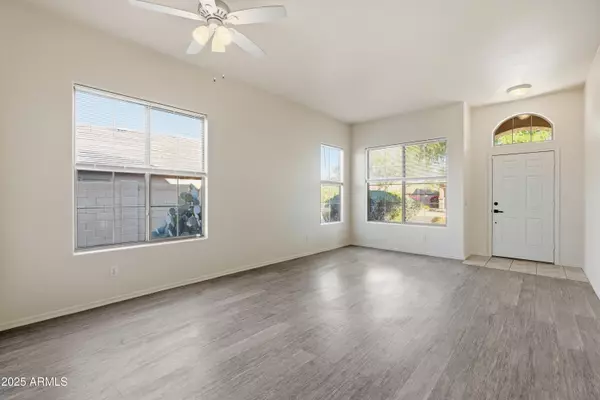
4 Beds
3 Baths
2,128 SqFt
4 Beds
3 Baths
2,128 SqFt
Key Details
Property Type Single Family Home
Sub Type Single Family Residence
Listing Status Active
Purchase Type For Sale
Square Footage 2,128 sqft
Price per Sqft $192
Subdivision Estrella Mountain Ranch Parcel 26
MLS Listing ID 6944486
Style Contemporary
Bedrooms 4
HOA Fees $375/qua
HOA Y/N Yes
Year Built 2000
Annual Tax Amount $2,125
Tax Year 2024
Lot Size 6,743 Sqft
Acres 0.15
Property Sub-Type Single Family Residence
Source Arizona Regional Multiple Listing Service (ARMLS)
Property Description
The South Lake features BBQ cabanas, beach volleyball, a large playground, pickle ball, tennis & basketball courts.
The Presidio Clubhouse has a heated play pool, splash pad, demonstration kitchen as well as a fitness center & restaurant. Children's playgrounds, tennis, pickleball & basketball courts and numerous hiking & biking trails are located throughout the community.
A Troon managed, Nicolas Designed Golf Course is a highlight!
Location
State AZ
County Maricopa
Community Estrella Mountain Ranch Parcel 26
Area Maricopa
Direction From the freeway (I-10) take Exit 132 (Estrella Pkwy) north, turn right on W Camelback Rd, then left on S 175th Ave, then right on W Rock Wren Ct to 17441.
Rooms
Other Rooms BonusGame Room
Master Bedroom Upstairs
Den/Bedroom Plus 5
Separate Den/Office N
Interior
Interior Features Granite Counters, Double Vanity, Upstairs, 9+ Flat Ceilings, Vaulted Ceiling(s), Kitchen Island, Pantry, Full Bth Master Bdrm, Separate Shwr & Tub
Heating Natural Gas
Cooling Central Air, Ceiling Fan(s), Programmable Thmstat
Flooring Vinyl, Tile
Fireplaces Type Family Room, Gas
Fireplace Yes
SPA None
Exterior
Exterior Feature Storage
Parking Features Garage Door Opener, Extended Length Garage, Direct Access
Garage Spaces 2.0
Garage Description 2.0
Fence Block
Community Features Golf, Pickleball, Lake, Tennis Court(s), Playground, Biking/Walking Path, Fitness Center
Utilities Available APS
Roof Type Tile,Rolled/Hot Mop
Porch Covered Patio(s)
Total Parking Spaces 2
Private Pool No
Building
Lot Description Cul-De-Sac, Gravel/Stone Front, Gravel/Stone Back
Story 2
Builder Name GREYSTONE HOMES
Sewer Public Sewer
Water City Water
Architectural Style Contemporary
Structure Type Storage
New Construction No
Schools
Elementary Schools Westar Elementary School
Middle Schools Westar Elementary School
High Schools Estrella Foothills High School
School District Buckeye Union High School District
Others
HOA Name Villages of Estrella
HOA Fee Include Maintenance Grounds
Senior Community No
Tax ID 400-03-643
Ownership Fee Simple
Acceptable Financing Cash, Conventional, FHA, VA Loan
Horse Property N
Disclosures Agency Discl Req, Seller Discl Avail
Possession Close Of Escrow
Listing Terms Cash, Conventional, FHA, VA Loan
Special Listing Condition FIRPTA may apply

Copyright 2025 Arizona Regional Multiple Listing Service, Inc. All rights reserved.







