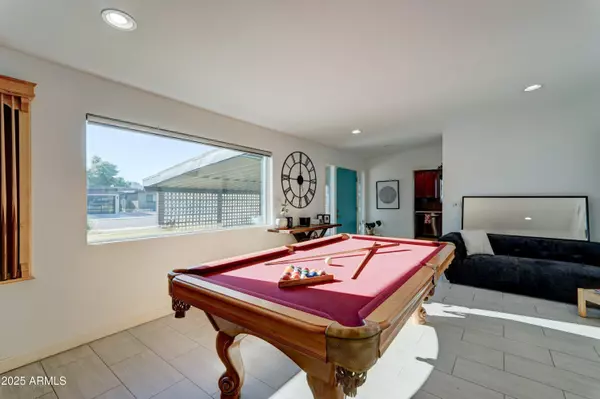
4 Beds
2.5 Baths
2,040 SqFt
4 Beds
2.5 Baths
2,040 SqFt
Key Details
Property Type Single Family Home
Sub Type Single Family Residence
Listing Status Active
Purchase Type For Sale
Square Footage 2,040 sqft
Price per Sqft $367
Subdivision Town & Country Paradise 2
MLS Listing ID 6944277
Style Ranch
Bedrooms 4
HOA Y/N No
Year Built 1962
Annual Tax Amount $2,118
Tax Year 2024
Lot Size 9,182 Sqft
Acres 0.21
Property Sub-Type Single Family Residence
Source Arizona Regional Multiple Listing Service (ARMLS)
Property Description
Location
State AZ
County Maricopa
Community Town & Country Paradise 2
Area Maricopa
Direction From Shea turn South onto 35th St, first left to Mercer Lane, first right on N. 34th St and second left to E. Mescal, the home is on the right.
Rooms
Other Rooms ExerciseSauna Room, Separate Workshop, Family Room
Master Bedroom Not split
Den/Bedroom Plus 5
Separate Den/Office Y
Interior
Interior Features High Speed Internet, Granite Counters, Double Vanity, No Interior Steps, 3/4 Bath Master Bdrm
Heating ENERGY STAR Qualified Equipment, Natural Gas
Cooling Central Air, Ceiling Fan(s), ENERGY STAR Qualified Equipment, Programmable Thmstat
Flooring Carpet, Tile
Fireplace No
Window Features Dual Pane
SPA None
Laundry Engy Star (See Rmks)
Exterior
Exterior Feature Storage
Parking Features RV Gate
Carport Spaces 2
Fence Block
Pool Diving Pool
Utilities Available APS
View Mountain(s)
Roof Type Reflective Coating,Foam
Porch Covered Patio(s), Patio
Private Pool Yes
Building
Lot Description Sprinklers In Rear, Sprinklers In Front, Cul-De-Sac, Gravel/Stone Front, Grass Front, Grass Back, Auto Timer H2O Front, Auto Timer H2O Back
Story 1
Builder Name Ralph Haver
Sewer Public Sewer
Water City Water
Architectural Style Ranch
Structure Type Storage
New Construction No
Schools
Elementary Schools Roadrunner School
Middle Schools Shea Middle School
High Schools Shadow Mountain High School
School District Paradise Valley Unified District
Others
HOA Fee Include No Fees
Senior Community No
Tax ID 166-37-044
Ownership Fee Simple
Acceptable Financing Cash, Conventional, FHA, VA Loan
Horse Property N
Disclosures Seller Discl Avail
Possession By Agreement
Listing Terms Cash, Conventional, FHA, VA Loan

Copyright 2025 Arizona Regional Multiple Listing Service, Inc. All rights reserved.







