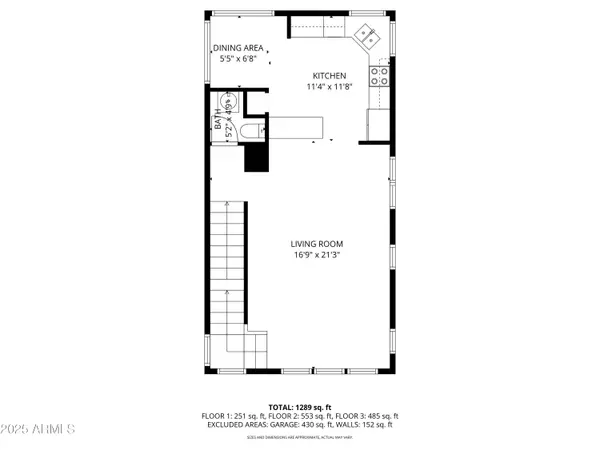
3 Beds
3.5 Baths
1,383 SqFt
3 Beds
3.5 Baths
1,383 SqFt
Key Details
Property Type Single Family Home
Sub Type Single Family Residence
Listing Status Active
Purchase Type For Sale
Square Footage 1,383 sqft
Price per Sqft $237
Subdivision Vinsanto
MLS Listing ID 6944210
Style Santa Barbara/Tuscan
Bedrooms 3
HOA Fees $158/mo
HOA Y/N Yes
Year Built 2016
Annual Tax Amount $2,187
Tax Year 2025
Lot Size 1,742 Sqft
Acres 0.04
Property Sub-Type Single Family Residence
Source Arizona Regional Multiple Listing Service (ARMLS)
Property Description
Location
State AZ
County Maricopa
Community Vinsanto
Area Maricopa
Direction W on McDowell to Center Rd, N to Palm Lane, W to 77th Lane, N to home
Rooms
Master Bedroom Upstairs
Den/Bedroom Plus 3
Separate Den/Office N
Interior
Interior Features High Speed Internet, Double Vanity, Upstairs, Eat-in Kitchen, Breakfast Bar, Kitchen Island, Pantry, Full Bth Master Bdrm, Laminate Counters
Heating Electric
Cooling Central Air, Ceiling Fan(s)
Flooring Carpet, Laminate
Fireplace No
Window Features Dual Pane
SPA None
Laundry See Remarks
Exterior
Parking Features Garage Door Opener, Direct Access, Rear Vehicle Entry
Garage Spaces 2.0
Garage Description 2.0
Fence Block
Community Features Near Bus Stop, Playground, Biking/Walking Path
Utilities Available SRP
Roof Type Tile
Total Parking Spaces 2
Private Pool No
Building
Lot Description Gravel/Stone Front
Story 3
Builder Name ukn
Sewer Public Sewer
Water City Water
Architectural Style Santa Barbara/Tuscan
New Construction No
Schools
Elementary Schools Peralta School
Middle Schools Raul H. Castro Middle School: Academy Of Fine Arts
High Schools Trevor Browne High School
School District Phoenix Union High School District
Others
HOA Name Visanto
HOA Fee Include Street Maint,Front Yard Maint
Senior Community No
Tax ID 102-38-217
Ownership Fee Simple
Acceptable Financing Cash, Conventional, FHA, VA Loan
Horse Property N
Disclosures Agency Discl Req, Seller Discl Avail
Possession Close Of Escrow
Listing Terms Cash, Conventional, FHA, VA Loan
Virtual Tour https://www.zillow.com/view-imx/59233b37-4b29-4f80-a72d-4351b909b767?initialViewType=pano&utm_source=dashboard

Copyright 2025 Arizona Regional Multiple Listing Service, Inc. All rights reserved.







