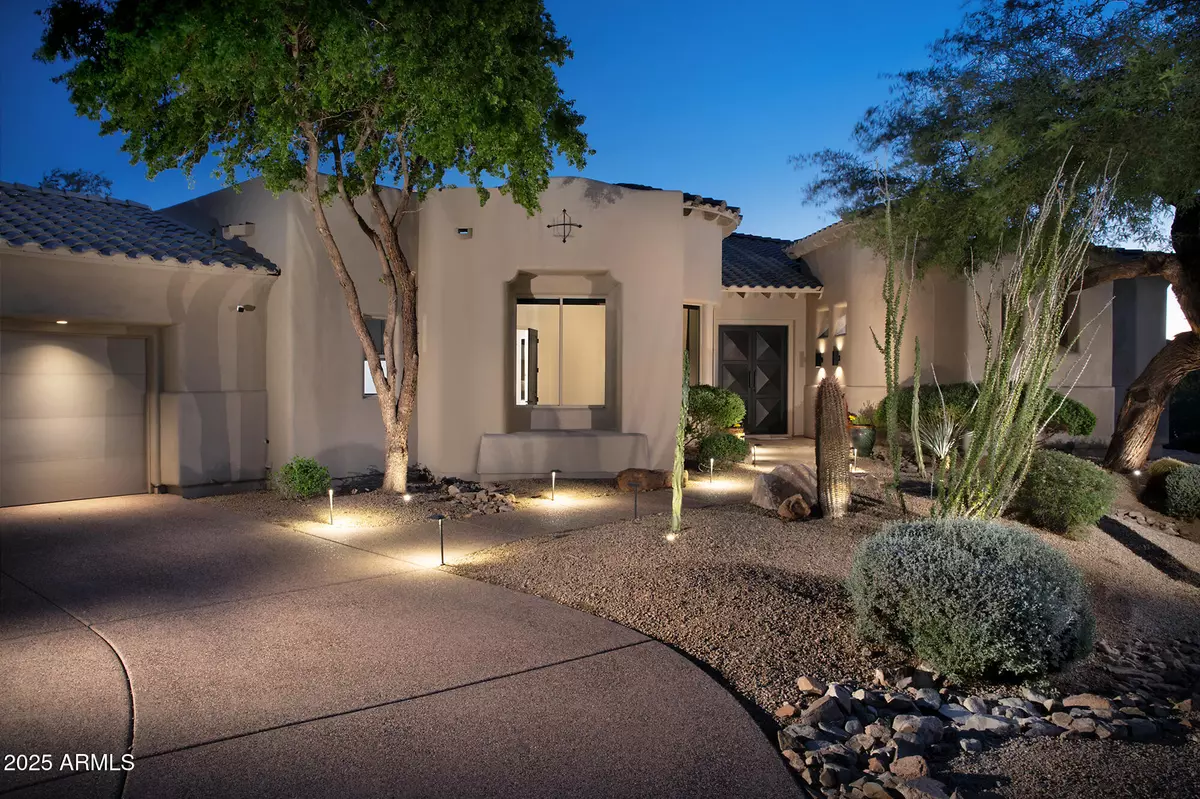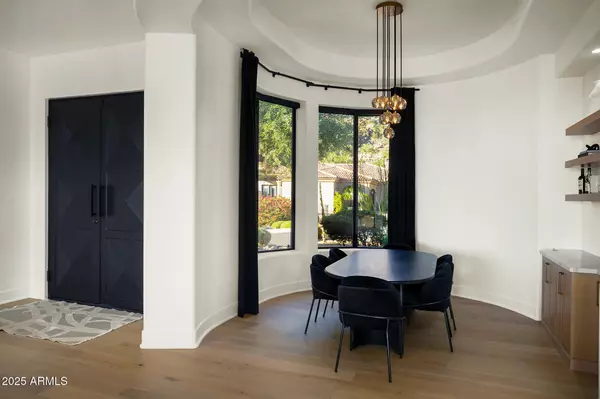
3 Beds
3.5 Baths
3,470 SqFt
3 Beds
3.5 Baths
3,470 SqFt
Key Details
Property Type Single Family Home
Sub Type Single Family Residence
Listing Status Active
Purchase Type For Sale
Square Footage 3,470 sqft
Price per Sqft $720
Subdivision Scottsdale Mountain Phase 2 Parcel 14
MLS Listing ID 6944113
Bedrooms 3
HOA Fees $1,206/Semi-Annually
HOA Y/N Yes
Year Built 2000
Annual Tax Amount $7,354
Tax Year 2024
Lot Size 0.618 Acres
Acres 0.62
Property Sub-Type Single Family Residence
Source Arizona Regional Multiple Listing Service (ARMLS)
Property Description
Location
State AZ
County Maricopa
Community Scottsdale Mountain Phase 2 Parcel 14
Area Maricopa
Direction North on 136th ST to Guard Gate. North to LARKSPUR. Then Left on LARKSPUR to 130th WAY. Turn Right to Corrine Drive and Home on Left.
Rooms
Other Rooms Great Room
Master Bedroom Split
Den/Bedroom Plus 4
Separate Den/Office Y
Interior
Interior Features Double Vanity, Breakfast Bar, Kitchen Island, Full Bth Master Bdrm, Separate Shwr & Tub
Heating Natural Gas
Cooling Central Air, Ceiling Fan(s)
Flooring Stone, Wood
Fireplaces Type Fire Pit, Gas
Fireplace Yes
Window Features Dual Pane
Appliance Gas Cooktop, Water Purifier
SPA None
Laundry Wshr/Dry HookUp Only
Exterior
Parking Features Attch'd Gar Cabinets
Garage Spaces 3.0
Garage Description 3.0
Fence Block, Wrought Iron
Pool Play Pool
Community Features Guarded Entry, Tennis Court(s), Biking/Walking Path
Utilities Available APS
View City Light View(s), City Lights, Mountain(s)
Roof Type Tile
Accessibility Accessible Door 2013 32in Wide
Total Parking Spaces 3
Private Pool Yes
Building
Lot Description Sprinklers In Rear, Sprinklers In Front, Desert Back, Desert Front, Auto Timer H2O Front, Auto Timer H2O Back
Story 1
Builder Name MI HOMES
Sewer Public Sewer
Water City Water
New Construction No
Schools
Elementary Schools Anasazi Elementary
Middle Schools Mountainside Middle School
High Schools Desert Mountain High School
School District Scottsdale Unified District
Others
HOA Name The Canyons
HOA Fee Include Maintenance Grounds,Street Maint
Senior Community No
Tax ID 217-20-535
Ownership Fee Simple
Acceptable Financing Cash, Conventional
Horse Property N
Disclosures Agency Discl Req
Possession By Agreement
Listing Terms Cash, Conventional

Copyright 2025 Arizona Regional Multiple Listing Service, Inc. All rights reserved.







