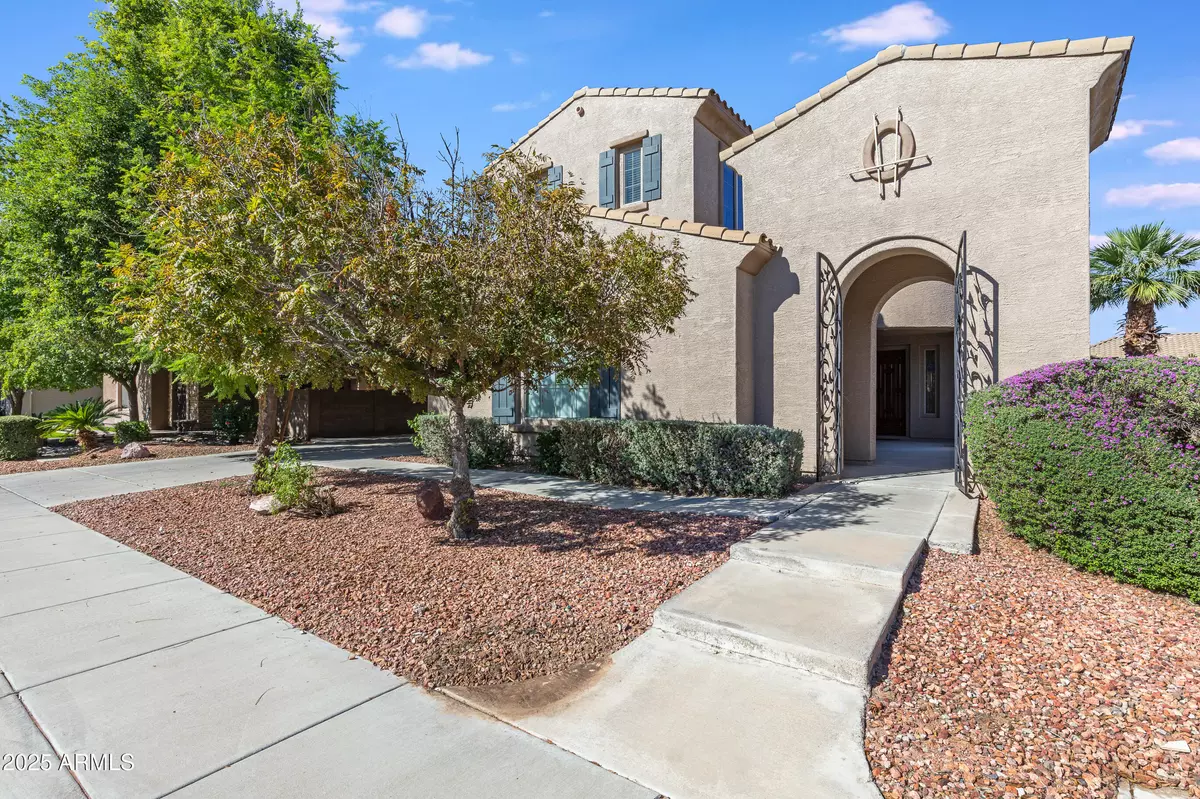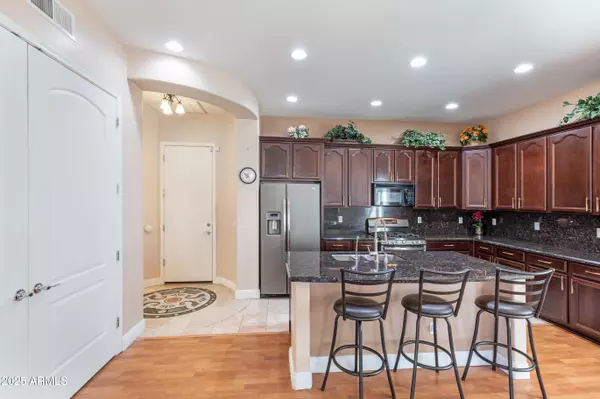
5 Beds
4 Baths
3,962 SqFt
5 Beds
4 Baths
3,962 SqFt
Key Details
Property Type Single Family Home
Sub Type Single Family Residence
Listing Status Active
Purchase Type For Sale
Square Footage 3,962 sqft
Price per Sqft $201
Subdivision Abralee Meadow
MLS Listing ID 6943127
Style Contemporary
Bedrooms 5
HOA Fees $59/mo
HOA Y/N Yes
Year Built 2005
Annual Tax Amount $3,711
Tax Year 2024
Lot Size 9,450 Sqft
Acres 0.22
Property Sub-Type Single Family Residence
Source Arizona Regional Multiple Listing Service (ARMLS)
Property Description
Location
State AZ
County Maricopa
Community Abralee Meadow
Area Maricopa
Direction Loop 202 exit Gilbert Rd heading south. Turn west on Markwood Dr, then head north on S Nash. Turn east to Dogwood Dr. Property is the fourth house in on the left.
Rooms
Other Rooms Great Room
Master Bedroom Upstairs
Den/Bedroom Plus 5
Separate Den/Office N
Interior
Interior Features Granite Counters, Double Vanity, Upstairs, Eat-in Kitchen, Breakfast Bar, 9+ Flat Ceilings, Kitchen Island, Pantry, Full Bth Master Bdrm, Separate Shwr & Tub
Heating Natural Gas
Cooling Central Air, Ceiling Fan(s), ENERGY STAR Qualified Equipment
Flooring Carpet, Stone, Tile, Wood
Fireplace No
Window Features Dual Pane
Appliance Water Purifier
SPA None
Laundry Wshr/Dry HookUp Only
Exterior
Parking Features Garage Door Opener
Garage Spaces 4.0
Garage Description 4.0
Fence Block
Community Features Biking/Walking Path
Utilities Available SRP
Roof Type Tile
Porch Covered Patio(s)
Total Parking Spaces 4
Private Pool No
Building
Lot Description Desert Front, Gravel/Stone Back, Grass Back
Story 2
Builder Name Sunwest Builders
Sewer Public Sewer
Water City Water
Architectural Style Contemporary
New Construction No
Schools
Elementary Schools Haley Elementary
Middle Schools Santan Junior High School
High Schools Perry High School
School District Chandler Unified District #80
Others
HOA Name Sunwest Trails
HOA Fee Include Maintenance Grounds
Senior Community No
Tax ID 303-43-928
Ownership Fee Simple
Acceptable Financing Cash, Conventional, VA Loan
Horse Property N
Disclosures Seller Discl Avail
Possession By Agreement
Listing Terms Cash, Conventional, VA Loan

Copyright 2025 Arizona Regional Multiple Listing Service, Inc. All rights reserved.







