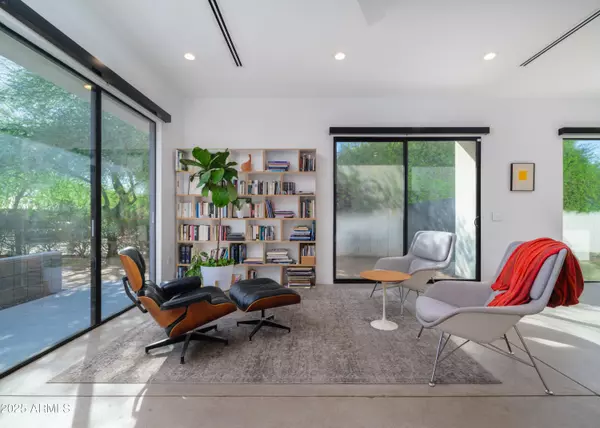
3 Beds
2 Baths
1,949 SqFt
3 Beds
2 Baths
1,949 SqFt
Key Details
Property Type Single Family Home
Sub Type Single Family Residence
Listing Status Active
Purchase Type For Sale
Square Footage 1,949 sqft
Price per Sqft $446
Subdivision Coronado Park
MLS Listing ID 6942908
Style Contemporary
Bedrooms 3
HOA Y/N No
Year Built 2019
Annual Tax Amount $3,101
Tax Year 2024
Lot Size 6,875 Sqft
Acres 0.16
Property Sub-Type Single Family Residence
Source Arizona Regional Multiple Listing Service (ARMLS)
Property Description
1526 E CORONADO RD, Phoenix, AZ 85006
Description:
Completed in 2019, this contemporary home blends sleek modern design with the charm of one of Phoenix's most vibrant historic neighborhood locations!. Enjoy the convenience and peace of mind that newer construction provides, while being just steps from Coronado Park and minutes from downtown arts, entertainment, and major freeways.
Built with block exterior construction and 2x6 interior framing, this home features 10-foot ceilings, dual-pane thermal windows and doors, remote-operated window shades, lighting system, tankless hot water, and a dual-entry garage wired for electric vehicles.
The thoughtfully designed split floor plan includes a generous primary suite with dual walk-in closets, an interior laundry room with cabinetry, and an open great room that seamlessly combines the living, dining, and ultra-stylish kitchen areas. The kitchen boasts a quartz eat-in island, GE Café appliances, a natural gas cooktop, and designer lighting.
Outside, a plunge pool creates a private oasis, while side yards provide additional space for entertaining or relaxing. You'll love coming home to this modern masterpiece that exudes comfort and casual elegance at every turn.
* Built 2019 with block exterior and 2x6 interior framing
* Private plunge pool
* Detached one-car garage with alley access & EV charging station
* GE Café appliances & natural gas cooktop
* Lutron lighting system & remote-operated window shades
* 10-foot ceilings throughout
* Interior laundry with cabinetry
* Tankless hot water
* Prime location near Coronado Park, downtown Phoenix, and freeway access
Location
State AZ
County Maricopa
Community Coronado Park
Area Maricopa
Direction 16th St to Coronado, west to property on north side. **You can park in the driveway**
Rooms
Other Rooms Great Room
Master Bedroom Split
Den/Bedroom Plus 3
Separate Den/Office N
Interior
Interior Features High Speed Internet, Double Vanity, Eat-in Kitchen, Breakfast Bar, 9+ Flat Ceilings, Kitchen Island, Pantry, 3/4 Bath Master Bdrm
Heating Natural Gas
Cooling Central Air, Ceiling Fan(s)
Flooring Concrete
Fireplace No
Window Features Dual Pane
Appliance Gas Cooktop, Built-In Electric Oven
SPA None
Exterior
Parking Features Garage Door Opener, Extended Length Garage, Rear Vehicle Entry, Detached, Electric Vehicle Charging Station(s)
Garage Spaces 1.0
Garage Description 1.0
Fence Block
Pool Play Pool
Utilities Available APS
Roof Type Built-Up
Porch Covered Patio(s), Patio
Total Parking Spaces 1
Private Pool Yes
Building
Lot Description Sprinklers In Rear, Sprinklers In Front, Alley, Desert Back, Desert Front, Gravel/Stone Front, Gravel/Stone Back, Grass Back, Auto Timer H2O Front, Auto Timer H2O Back
Story 1
Builder Name Custom Modern
Sewer Sewer in & Cnctd, Public Sewer
Water City Water
Architectural Style Contemporary
New Construction No
Schools
Elementary Schools Whittier Elementary School
Middle Schools Whittier Elementary School
High Schools North High School
School District Phoenix Union High School District
Others
HOA Fee Include No Fees
Senior Community No
Tax ID 117-17-029-C
Ownership Fee Simple
Acceptable Financing Cash, Conventional
Horse Property N
Disclosures Agency Discl Req, Seller Discl Avail
Possession By Agreement
Listing Terms Cash, Conventional

Copyright 2025 Arizona Regional Multiple Listing Service, Inc. All rights reserved.







