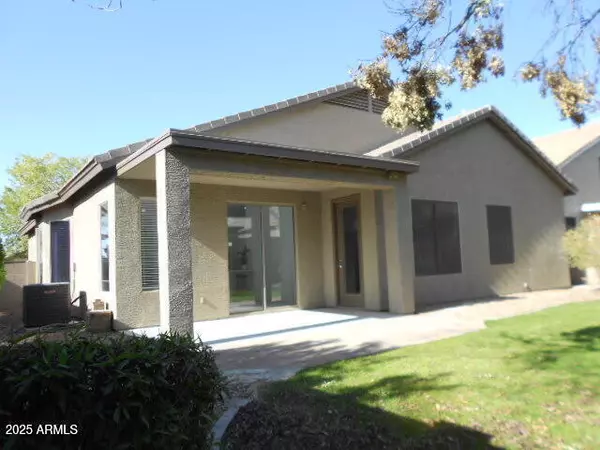
4 Beds
2 Baths
1,951 SqFt
4 Beds
2 Baths
1,951 SqFt
Key Details
Property Type Single Family Home
Sub Type Single Family Residence
Listing Status Active
Purchase Type For Sale
Square Footage 1,951 sqft
Price per Sqft $379
Subdivision Tatum Highlands
MLS Listing ID 6943716
Style Spanish
Bedrooms 4
HOA Fees $135/qua
HOA Y/N Yes
Year Built 1999
Annual Tax Amount $1,994
Tax Year 2024
Lot Size 6,380 Sqft
Acres 0.15
Property Sub-Type Single Family Residence
Source Arizona Regional Multiple Listing Service (ARMLS)
Property Description
Single level 4-bedroom home with 3-car garage and open floor plan — no expense spared! New HVAC system, interior and exterior paint, custom lighting, and all-new tiled flooring throughout. The gourmet kitchen showcases high-gloss contemporary cabinetry with touch-to-open technology, extended quartz countertops, and high-end appliances. Both bathrooms feature LED lighted mirrors, with the primary suite offering a luxurious roll-in/walk-in wet room shower and direct patio access. Additional upgrades include built-in garage cabinetry, epoxied garage flooring, and all-new hardware throughout. This home combines modern design, high-end finishes, and quality craftsmanship in every detail.
Location
State AZ
County Maricopa
Community Tatum Highlands
Area Maricopa
Direction From Tatum Blvd, West on JOMAX, North on 42nd St / 41st Court, West on Andrea to 41st Court, North to Property.
Rooms
Other Rooms Great Room, Family Room
Den/Bedroom Plus 4
Separate Den/Office N
Interior
Interior Features Eat-in Kitchen, Breakfast Bar, 9+ Flat Ceilings, No Interior Steps, 3/4 Bath Master Bdrm
Heating Electric
Cooling Central Air
Flooring Tile
Fireplace No
Window Features Dual Pane,Tinted Windows
Appliance Electric Cooktop, Built-In Electric Oven
SPA None
Laundry Engy Star (See Rmks), Wshr/Dry HookUp Only
Exterior
Parking Features Garage Door Opener
Garage Spaces 3.0
Garage Description 3.0
Fence Block
Community Features Biking/Walking Path
Utilities Available APS
Roof Type Tile
Porch Covered Patio(s), Patio
Total Parking Spaces 3
Private Pool No
Building
Lot Description Desert Front, Grass Back
Story 1
Builder Name Richmond American
Sewer Public Sewer
Water City Water
Architectural Style Spanish
New Construction No
Schools
Elementary Schools Horseshoe Trails Elementary School
Middle Schools Sonoran Trails Middle School
High Schools Cactus Shadows High School
School District Cave Creek Unified District
Others
HOA Name Tatum Highlands
HOA Fee Include Maintenance Grounds
Senior Community No
Tax ID 212-12-851
Ownership Fee Simple
Acceptable Financing Cash, Conventional, FHA, VA Loan
Horse Property N
Disclosures Seller Discl Avail
Possession Close Of Escrow
Listing Terms Cash, Conventional, FHA, VA Loan
Special Listing Condition Owner/Agent

Copyright 2025 Arizona Regional Multiple Listing Service, Inc. All rights reserved.







