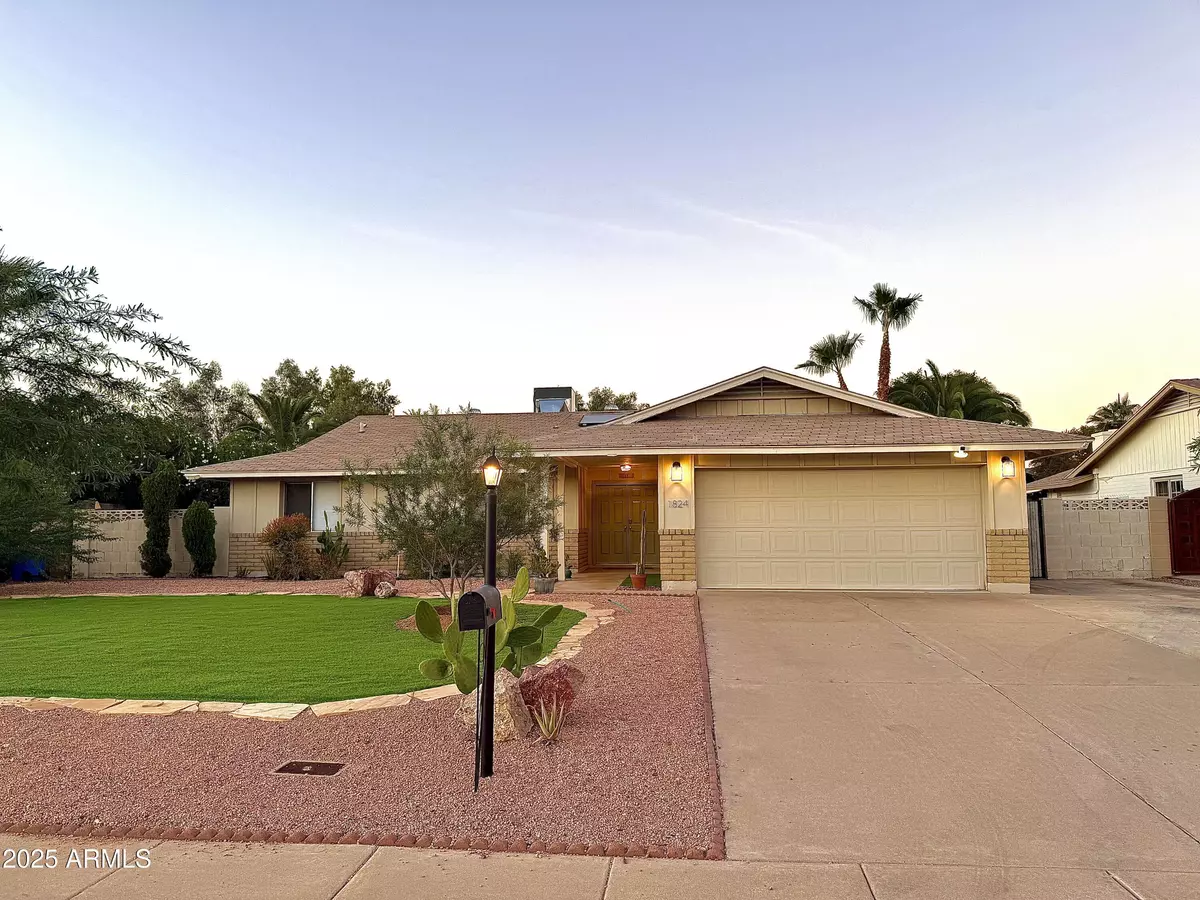
3 Beds
2 Baths
1,721 SqFt
3 Beds
2 Baths
1,721 SqFt
Key Details
Property Type Single Family Home
Sub Type Single Family Residence
Listing Status Active
Purchase Type For Sale
Square Footage 1,721 sqft
Price per Sqft $368
Subdivision Royal Oaks Unit 3
MLS Listing ID 6939710
Bedrooms 3
HOA Y/N No
Year Built 1970
Annual Tax Amount $3,192
Tax Year 2024
Lot Size 10,045 Sqft
Acres 0.23
Property Sub-Type Single Family Residence
Source Arizona Regional Multiple Listing Service (ARMLS)
Property Description
Double entry doors open to a bright and spacious living room with plantation shutters and raised ceilings making it the perfect spot to unwind or gather with friends. Just off the living space, the kitchen shines with bar-top seating and picturesque windows that make every meal or morning coffee feel special.
The primary suite is a true retreat with an oversized bedroom, cozy sitting area (ideal for lounging or working from home), and double doors that open directly to your beautifully remodeled backyard. The ensuite bathroom features dual vanities, a walk-in shower, and plenty of space to relax and recharge.
Step outside to your own backyard oasis with all newly refreshed with lush green grass, modern pavers, sparkling string lights, a new pool fence, and freshly planted trees. It's the perfect setup for poolside barbecues, evening gatherings, or quiet mornings under the sun.
Beyond your backyard, you'll love being part of the beloved Royal Palm neighborhood where neighbors wave hello, kids play in the park just steps away, and community events bring everyone together. From fall festivals and Easter egg hunts to movie nights under the stars, this is a place where memories AND community is made.
Location
State AZ
County Maricopa
Community Royal Oaks Unit 3
Area Maricopa
Direction Heading north on 19th Ave from Northern, turn right on Seldon Ln and the house is on the left.
Rooms
Other Rooms Family Room
Den/Bedroom Plus 3
Separate Den/Office N
Interior
Interior Features Double Vanity, Eat-in Kitchen, Full Bth Master Bdrm
Heating Natural Gas
Cooling Central Air, Ceiling Fan(s), Programmable Thmstat
Flooring Vinyl
Fireplace No
Window Features Dual Pane
Appliance Electric Cooktop
SPA None
Exterior
Parking Features RV Access/Parking, RV Gate
Garage Spaces 2.0
Garage Description 2.0
Fence Block
Pool Diving Pool, Fenced
Landscape Description Irrigation Back
Community Features Biking/Walking Path
Utilities Available City Electric
Roof Type Composition
Porch Covered Patio(s)
Total Parking Spaces 2
Private Pool Yes
Building
Lot Description Desert Back, Desert Front, Grass Back, Synthetic Grass Frnt, Auto Timer H2O Front, Auto Timer H2O Back, Irrigation Back
Story 1
Builder Name Unknown
Sewer Public Sewer
Water City Water
New Construction No
Schools
Elementary Schools Richard E Miller School
Middle Schools Royal Palm Middle School
High Schools Sunnyslope High School
School District Glendale Union High School District
Others
HOA Fee Include No Fees
Senior Community No
Tax ID 158-19-036
Ownership Fee Simple
Acceptable Financing Cash, Conventional, FHA, VA Loan
Horse Property N
Disclosures Agency Discl Req, Seller Discl Avail
Possession Close Of Escrow
Listing Terms Cash, Conventional, FHA, VA Loan

Copyright 2025 Arizona Regional Multiple Listing Service, Inc. All rights reserved.



