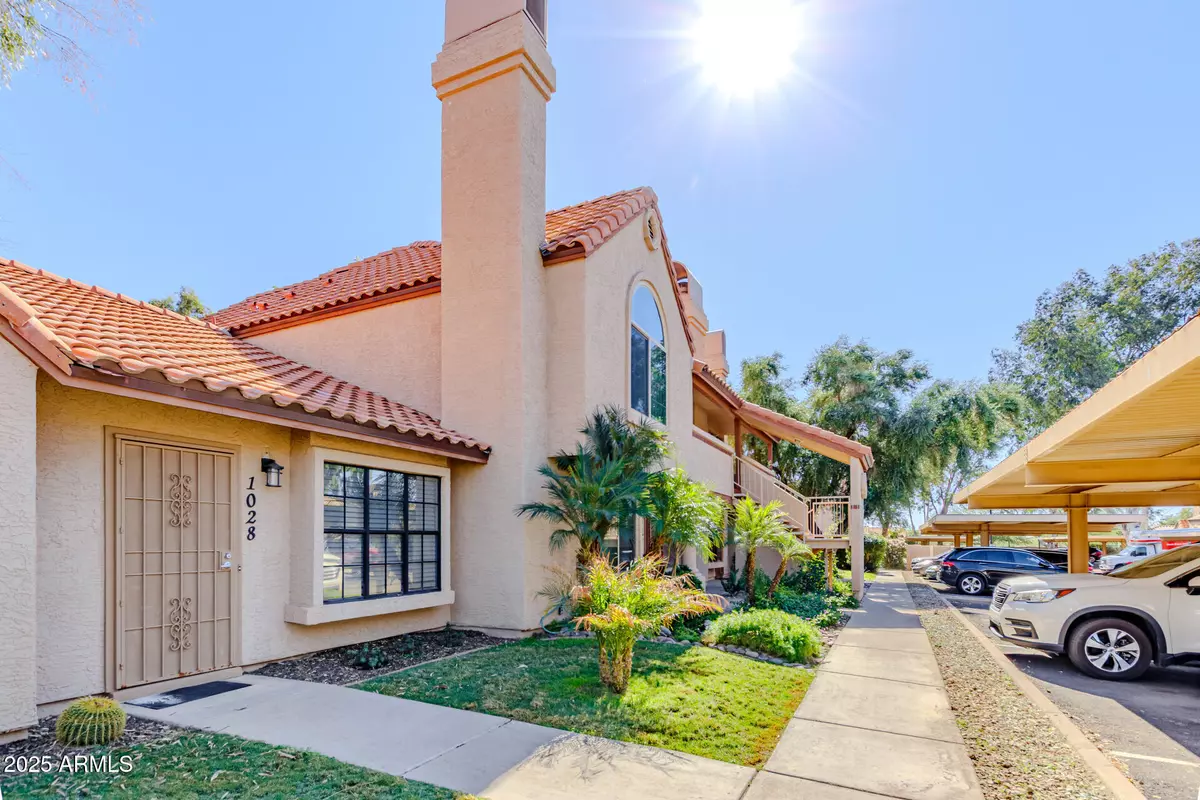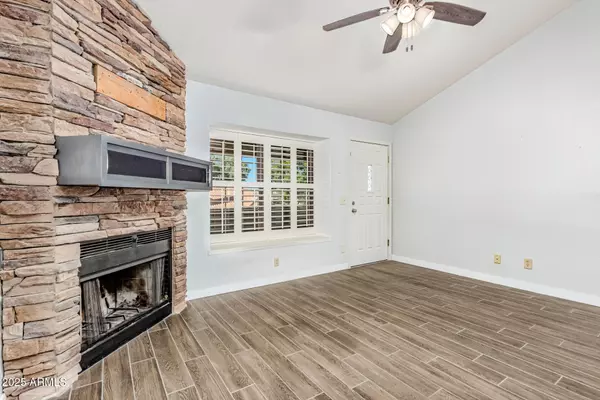
1 Bed
1 Bath
560 SqFt
1 Bed
1 Bath
560 SqFt
Key Details
Property Type Condo, Apartment
Sub Type Apartment
Listing Status Active
Purchase Type For Sale
Square Footage 560 sqft
Price per Sqft $401
Subdivision Discovery At Tatum Place Tract A
MLS Listing ID 6943940
Bedrooms 1
HOA Fees $295/mo
HOA Y/N Yes
Year Built 1984
Annual Tax Amount $610
Tax Year 2025
Property Sub-Type Apartment
Source Arizona Regional Multiple Listing Service (ARMLS)
Property Description
Location
State AZ
County Maricopa
Community Discovery At Tatum Place Tract A
Area Maricopa
Direction South on Tatum from Bell, east on Kelton first entry to Discovery at Tatum Place, unit is upstairs to the left as you enter from the stairs
Rooms
Other Rooms Great Room
Den/Bedroom Plus 1
Separate Den/Office N
Interior
Interior Features High Speed Internet, Breakfast Bar, No Interior Steps, Vaulted Ceiling(s), Full Bth Master Bdrm, Laminate Counters
Heating Electric
Cooling Central Air, Ceiling Fan(s)
Flooring Carpet, Tile
Fireplaces Type Family Room
Fireplace Yes
Window Features Dual Pane
Appliance Electric Cooktop
SPA None
Laundry Wshr/Dry HookUp Only
Exterior
Exterior Feature Balcony, Storage
Parking Features Assigned
Carport Spaces 1
Fence Block
Community Features Near Bus Stop
Utilities Available APS
Roof Type Tile
Private Pool No
Building
Lot Description Desert Front
Story 2
Builder Name Continental Homes
Sewer Public Sewer
Water City Water
Structure Type Balcony,Storage
New Construction No
Schools
Elementary Schools Whispering Wind Academy
Middle Schools Sunrise Middle School
High Schools Horizon High School
School District Paradise Valley Unified District
Others
HOA Name Heywood
HOA Fee Include Roof Repair,Insurance,Sewer,Maintenance Grounds,Trash,Water,Roof Replacement,Maintenance Exterior
Senior Community No
Tax ID 215-32-159
Ownership Fee Simple
Acceptable Financing Cash, Conventional, FHA, VA Loan
Horse Property N
Disclosures Agency Discl Req, Seller Discl Avail
Possession Close Of Escrow
Listing Terms Cash, Conventional, FHA, VA Loan

Copyright 2025 Arizona Regional Multiple Listing Service, Inc. All rights reserved.







