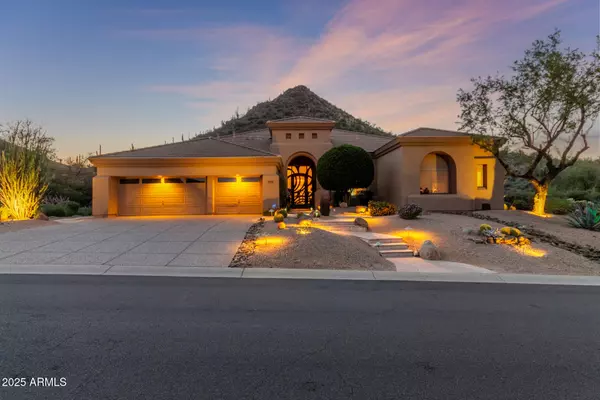
4 Beds
3.5 Baths
3,763 SqFt
4 Beds
3.5 Baths
3,763 SqFt
Key Details
Property Type Single Family Home
Sub Type Single Family Residence
Listing Status Active
Purchase Type For Sale
Square Footage 3,763 sqft
Price per Sqft $504
Subdivision Saguaro Canyon At Troon
MLS Listing ID 6943866
Style Santa Barbara/Tuscan
Bedrooms 4
HOA Fees $486/Semi-Annually
HOA Y/N Yes
Year Built 1996
Annual Tax Amount $4,416
Tax Year 2024
Lot Size 1.141 Acres
Acres 1.14
Property Sub-Type Single Family Residence
Source Arizona Regional Multiple Listing Service (ARMLS)
Property Description
Enjoy peace of mind with two NEW AC units and an OWNED SOLAR system on the south side for energy efficiency, plus a beautiful saltwater pool in a backyard that truly impresses! The outdoor space has been thoughtfully enhanced with an extended patio, multiple fireplaces, a built-in BBQ, retractable shades, and panoramic desert vistas - creating the ultimate setting for entertaining or unwinding in style. Inside, bright and generous living spaces showcase tile flooring, new carpet in the main living updated fans, modern lighting, and an inviting earth-toned palette. The formal dining room impresses with its double tray ceiling, while the family room offers warmth with a stone-accented gas fireplace. The gourmet kitchen is a chef's delight, featuring recessed lighting, ample cabinetry and counter space, built-in appliances, and a center island - all oriented to capture gorgeous desert views. The expanded floor plan adds a custom wet bar and additional square footage to the primary suite, creating a true owner's retreat. Each bedroom includes a walk-in closet, with the secondary bedrooms sharing a convenient Jack & Jill bath. When you're not enjoying your own private paradise, take advantage of Troon's world-class amenities - including championship golf, a private country club, fitness and tennis facilities, resort-style pools, and social events - all surrounded by Scottsdale's signature desert beauty and mountain scenery.
Location
State AZ
County Maricopa
Community Saguaro Canyon At Troon
Area Maricopa
Direction From AZ-101, head N to Hayden Rd, turn right on E Thompson Peak Pkwy, turn left on N Pima Rd, turn right on E Happy Valley Rd. Continue on E Happy Vly Rd. Continue on E Happy Valley Rd. At traffic circle, continue straight to stay on E Happy Valley Rd. At traffic circle, continue straight to stay on E Happy Valley Rd, turn right on Alameda Rd, turn right at 2nd cross street on N 119th Way.
Rooms
Other Rooms Family Room
Master Bedroom Split
Den/Bedroom Plus 4
Separate Den/Office N
Interior
Interior Features High Speed Internet, Double Vanity, Eat-in Kitchen, Breakfast Bar, Central Vacuum, Wet Bar, Kitchen Island, Full Bth Master Bdrm, Separate Shwr & Tub, Tub with Jets, Laminate Counters
Heating Natural Gas
Cooling Central Air, Ceiling Fan(s)
Flooring Carpet, Tile
Fireplaces Type Exterior Fireplace, Family Room, Master Bedroom, Gas
Equipment Intercom
Fireplace Yes
Appliance Gas Cooktop
SPA Heated,Private
Laundry Wshr/Dry HookUp Only
Exterior
Exterior Feature Built-in Barbecue
Parking Features Garage Door Opener, Direct Access
Garage Spaces 3.0
Garage Description 3.0
Fence Block, Wrought Iron
Pool Play Pool
Utilities Available APS
View Desert, Mountain(s)
Roof Type Tile
Accessibility Bath Grab Bars
Porch Covered Patio(s), Patio
Total Parking Spaces 3
Private Pool Yes
Building
Lot Description Borders Common Area, Hillside Lot, Borders Preserve/Public Land, Sprinklers In Rear, Sprinklers In Front, Desert Back, Desert Front
Story 1
Builder Name SHEA HOMES
Sewer Public Sewer
Water City Water
Architectural Style Santa Barbara/Tuscan
Structure Type Built-in Barbecue
New Construction No
Schools
Elementary Schools Desert Sun Academy
Middle Schools Sonoran Trails Middle School
High Schools Cactus Shadows High School
School District Cave Creek Unified District
Others
HOA Name Troon Ridge Communit
HOA Fee Include Maintenance Grounds
Senior Community No
Tax ID 217-55-480
Ownership Fee Simple
Acceptable Financing Cash, Conventional
Horse Property N
Disclosures Agency Discl Req, Seller Discl Avail
Possession Close Of Escrow
Listing Terms Cash, Conventional

Copyright 2026 Arizona Regional Multiple Listing Service, Inc. All rights reserved.







