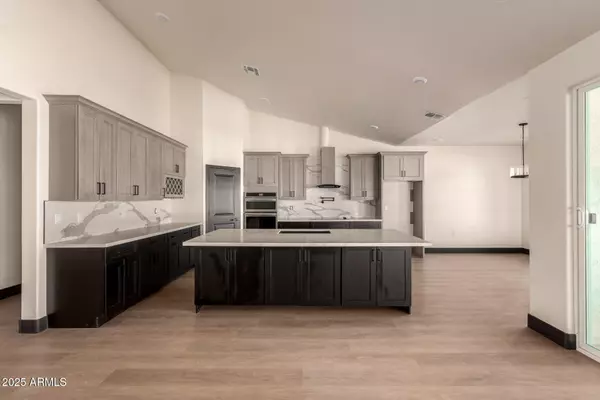
4 Beds
3 Baths
2,832 SqFt
4 Beds
3 Baths
2,832 SqFt
Key Details
Property Type Single Family Home
Sub Type Single Family Residence
Listing Status Active
Purchase Type For Sale
Square Footage 2,832 sqft
Price per Sqft $264
Subdivision Phoenix Skyline West One
MLS Listing ID 6943841
Style Ranch
Bedrooms 4
HOA Y/N No
Year Built 2025
Annual Tax Amount $294
Tax Year 2024
Lot Size 0.993 Acres
Acres 0.99
Property Sub-Type Single Family Residence
Source Arizona Regional Multiple Listing Service (ARMLS)
Property Description
Location
State AZ
County Maricopa
Community Phoenix Skyline West One
Area Maricopa
Direction From I-10 W take exit 117, Head South onto S Watson Rd, Turn left onto W Yuma Rd, Turn right onto S Sundance Pkwy, Turn right onto S Rainbow Rd, Turn left onto W Hilton Ave, Continue onto W Meade Ln. Property will be on the left.
Rooms
Master Bedroom Split
Den/Bedroom Plus 4
Separate Den/Office N
Interior
Interior Features Double Vanity, Eat-in Kitchen
Heating Electric
Cooling Central Air, Ceiling Fan(s)
Flooring Carpet, Vinyl
Fireplace No
Window Features Low-Emissivity Windows,Dual Pane,ENERGY STAR Qualified Windows,Vinyl Frame
Appliance Electric Cooktop, Built-In Electric Oven
SPA None
Laundry Wshr/Dry HookUp Only
Exterior
Parking Features Garage Door Opener, Electric Vehicle Charging Station(s)
Garage Spaces 3.0
Garage Description 3.0
Fence Chain Link, None
Utilities Available APS
Roof Type Tile
Total Parking Spaces 3
Private Pool No
Building
Lot Description Dirt Front, Dirt Back
Story 1
Builder Name TRE USA HOMES
Sewer Septic Tank
Water City Water
Architectural Style Ranch
New Construction Yes
Schools
Elementary Schools Inca Elementary School
Middle Schools Inca Elementary School
High Schools Youngker High School
School District Buckeye Union High School District
Others
HOA Fee Include No Fees
Senior Community No
Tax ID 504-21-045-C
Ownership Fee Simple
Acceptable Financing Cash, Conventional, FHA, VA Loan
Horse Property Y
Disclosures Seller Discl Avail
Possession Close Of Escrow
Listing Terms Cash, Conventional, FHA, VA Loan

Copyright 2025 Arizona Regional Multiple Listing Service, Inc. All rights reserved.







