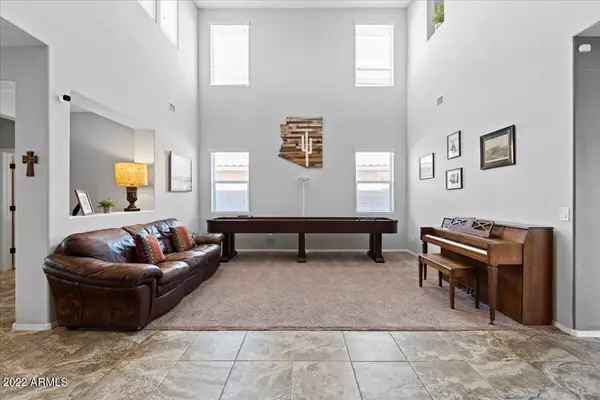
5 Beds
3 Baths
3,462 SqFt
5 Beds
3 Baths
3,462 SqFt
Key Details
Property Type Single Family Home
Sub Type Single Family Residence
Listing Status Active
Purchase Type For Sale
Square Footage 3,462 sqft
Price per Sqft $207
Subdivision Adora Trails Parcel 6
MLS Listing ID 6943572
Bedrooms 5
HOA Fees $104/mo
HOA Y/N Yes
Year Built 2015
Annual Tax Amount $2,569
Tax Year 2024
Lot Size 6,325 Sqft
Acres 0.15
Property Sub-Type Single Family Residence
Source Arizona Regional Multiple Listing Service (ARMLS)
Property Description
Location
State AZ
County Maricopa
Community Adora Trails Parcel 6
Area Maricopa
Direction West on Riggs, Left (South) on Adora Blvd. Right on S Marin DR, Left onto E. Lindrick DR, Right onto S Portland Ave, Right onto E Stacey RD, Left onto S Frontier St., Left onto Hazeltine, home on left
Rooms
Other Rooms Loft, Family Room
Master Bedroom Upstairs
Den/Bedroom Plus 6
Separate Den/Office N
Interior
Interior Features High Speed Internet, Granite Counters, Double Vanity, Upstairs, Eat-in Kitchen, Breakfast Bar, Vaulted Ceiling(s), Kitchen Island, Pantry, Full Bth Master Bdrm, Separate Shwr & Tub
Heating Natural Gas
Cooling Central Air, Ceiling Fan(s)
Flooring Carpet, Vinyl, Tile
Fireplace No
Window Features Low-Emissivity Windows,Solar Screens,Dual Pane
SPA None
Exterior
Exterior Feature Playground, Balcony
Parking Features Tandem Garage, RV Gate
Garage Spaces 3.0
Garage Description 3.0
Fence Block
Community Features Lake, Community Media Room, Playground, Biking/Walking Path, Fitness Center
Utilities Available SRP
Roof Type Tile
Porch Covered Patio(s), Patio
Total Parking Spaces 3
Private Pool No
Building
Lot Description Sprinklers In Front, Desert Front, Synthetic Grass Back, Auto Timer H2O Front
Story 2
Builder Name TAYLOR MORRISON
Sewer Public Sewer
Water City Water
Structure Type Playground,Balcony
New Construction No
Schools
Elementary Schools Charlotte Patterson Elementary
Middle Schools Willie & Coy Payne Jr. High
High Schools Basha High School
School District Chandler Unified District #80
Others
HOA Name AAM
HOA Fee Include Maintenance Grounds
Senior Community No
Tax ID 304-86-663
Ownership Fee Simple
Acceptable Financing Cash, Conventional, FHA, VA Loan
Horse Property N
Disclosures Agency Discl Req, Seller Discl Avail
Possession Close Of Escrow
Listing Terms Cash, Conventional, FHA, VA Loan

Copyright 2025 Arizona Regional Multiple Listing Service, Inc. All rights reserved.







