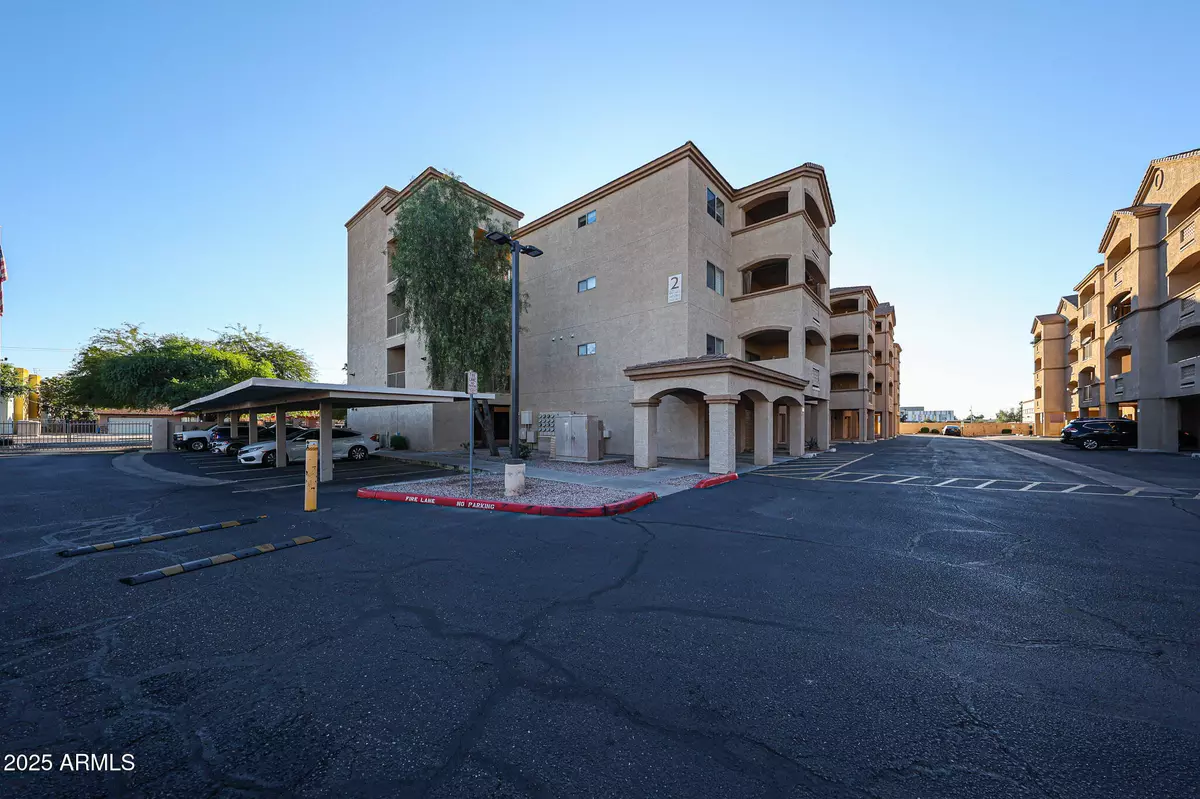
2 Beds
2 Baths
1,184 SqFt
2 Beds
2 Baths
1,184 SqFt
Key Details
Property Type Condo, Apartment
Sub Type Apartment
Listing Status Active
Purchase Type For Sale
Square Footage 1,184 sqft
Price per Sqft $304
Subdivision 900 Devonshire Condominiums Amd
MLS Listing ID 6943423
Bedrooms 2
HOA Fees $340/mo
HOA Y/N Yes
Year Built 2004
Annual Tax Amount $882
Tax Year 2024
Lot Size 121 Sqft
Property Sub-Type Apartment
Source Arizona Regional Multiple Listing Service (ARMLS)
Property Description
The primary suite provides a relaxing retreat with a walk-in closet and en-suite bath, while the secondary bedroom is ideal for guests or a home office. Enjoy the convenience of in-unit laundry, elevator access, and secure entry. Located close to shopping, dining, and entertainment!
Location
State AZ
County Maricopa
Community 900 Devonshire Condominiums Amd
Area Maricopa
Direction North on 7th St then East (R) on Devonshire to community gate on North (L). Building #2
Rooms
Master Bedroom Split
Den/Bedroom Plus 2
Separate Den/Office N
Interior
Interior Features Eat-in Kitchen, 3/4 Bath Master Bdrm
Heating Electric
Cooling Central Air
Flooring Carpet, Tile
Fireplace No
Window Features Dual Pane
SPA Heated
Exterior
Garage Spaces 2.0
Carport Spaces 1
Garage Description 2.0
Fence Wrought Iron
Community Features Gated, Community Spa Htd, Near Bus Stop, Biking/Walking Path, Fitness Center
Utilities Available APS
View City
Roof Type Tile
Total Parking Spaces 2
Private Pool No
Building
Lot Description Gravel/Stone Front
Story 1
Builder Name Cambridge Homes
Sewer Public Sewer
Water City Water
New Construction No
Schools
Elementary Schools Montecito Community School
Middle Schools Osborn Middle School
High Schools Central High School
School District Phoenix Union High School District
Others
HOA Name Devonshire Condos
HOA Fee Include Roof Repair,Maintenance Grounds,Trash,Water,Roof Replacement,Maintenance Exterior
Senior Community No
Tax ID 155-18-036
Ownership Condominium
Acceptable Financing Cash, Conventional, FHA, VA Loan
Horse Property N
Disclosures Seller Discl Avail
Possession Close Of Escrow
Listing Terms Cash, Conventional, FHA, VA Loan

Copyright 2025 Arizona Regional Multiple Listing Service, Inc. All rights reserved.







