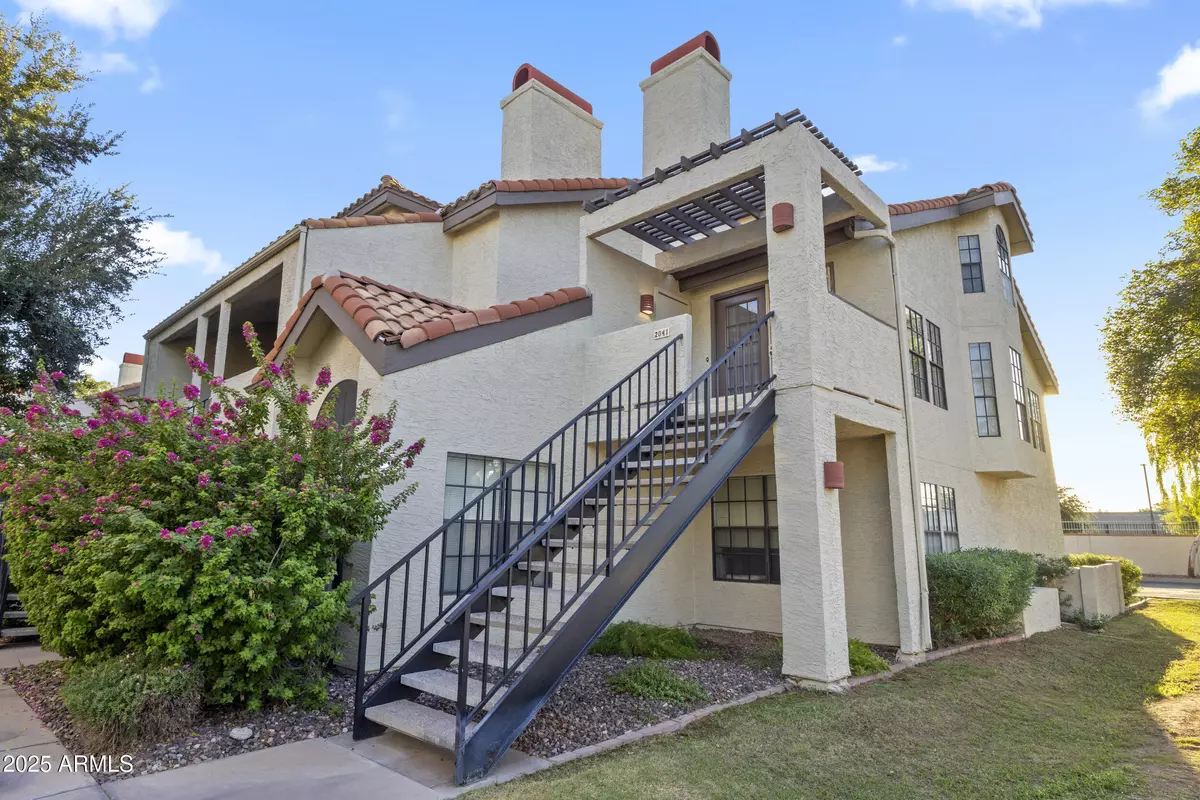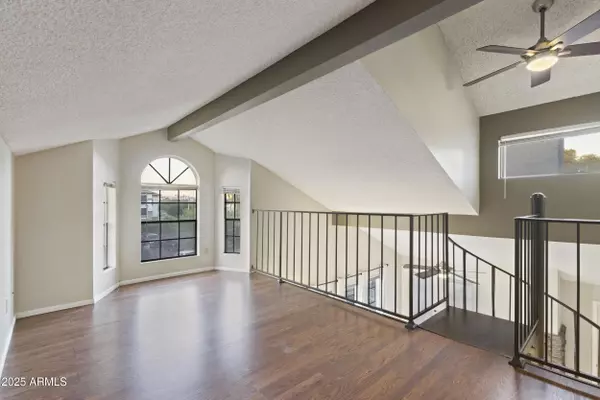
1 Bed
1 Bath
905 SqFt
1 Bed
1 Bath
905 SqFt
Key Details
Property Type Condo, Apartment
Sub Type Apartment
Listing Status Active
Purchase Type For Sale
Square Footage 905 sqft
Price per Sqft $276
Subdivision Hudson Trace
MLS Listing ID 6933249
Style Contemporary
Bedrooms 1
HOA Fees $240/mo
HOA Y/N Yes
Year Built 1986
Annual Tax Amount $811
Tax Year 2024
Lot Size 781 Sqft
Acres 0.02
Property Sub-Type Apartment
Source Arizona Regional Multiple Listing Service (ARMLS)
Property Description
Location
State AZ
County Maricopa
Community Hudson Trace
Area Maricopa
Direction Head east on Southern Ave, Turn right onto Hudson Trace, Turn right at the fountain. Head west from the fountain and the Property will be the last unit on the left.
Rooms
Other Rooms Loft
Den/Bedroom Plus 2
Separate Den/Office N
Interior
Interior Features High Speed Internet, Vaulted Ceiling(s), Pantry, Full Bth Master Bdrm, Laminate Counters
Heating Electric
Cooling Central Air, Ceiling Fan(s)
Flooring Carpet, Vinyl, Tile
Fireplace Yes
Window Features Dual Pane
SPA None
Exterior
Exterior Feature Balcony
Parking Features Garage Door Opener, Direct Access
Garage Spaces 1.0
Garage Description 1.0
Fence None
Community Features Biking/Walking Path
Utilities Available SRP
Roof Type Tile
Total Parking Spaces 1
Private Pool No
Building
Lot Description Sprinklers In Front, Desert Front, Gravel/Stone Front, Grass Front
Story 3
Builder Name US HOME CORP
Sewer Public Sewer
Water City Water
Architectural Style Contemporary
Structure Type Balcony
New Construction No
Schools
Elementary Schools Roosevelt Elementary School
Middle Schools Rhodes Junior High School
High Schools Dobson High School
School District Mesa Unified District
Others
HOA Name Hudson Trace
HOA Fee Include Roof Repair,Sewer,Maintenance Grounds,Trash,Water,Roof Replacement,Maintenance Exterior
Senior Community No
Tax ID 134-44-456
Ownership Fee Simple
Acceptable Financing Cash, Conventional, 1031 Exchange, FHA, VA Loan
Horse Property N
Disclosures Agency Discl Req, Seller Discl Avail
Possession Close Of Escrow
Listing Terms Cash, Conventional, 1031 Exchange, FHA, VA Loan

Copyright 2025 Arizona Regional Multiple Listing Service, Inc. All rights reserved.







