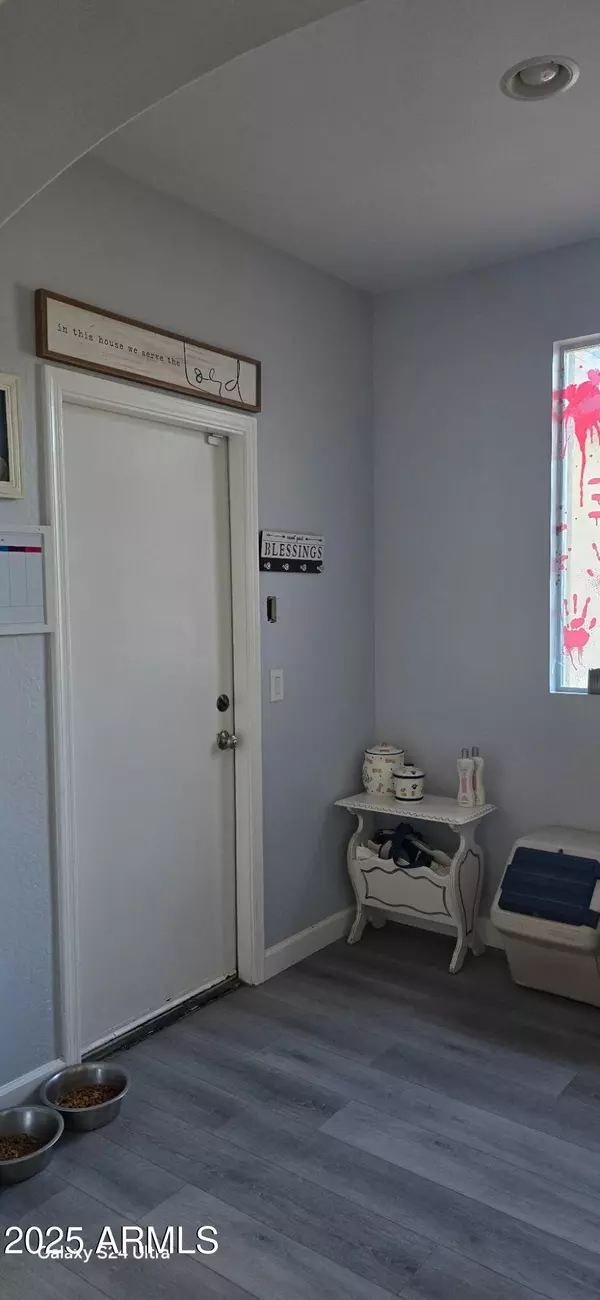
5 Beds
4 Baths
3,854 SqFt
5 Beds
4 Baths
3,854 SqFt
Key Details
Property Type Single Family Home
Sub Type Single Family Residence
Listing Status Active
Purchase Type For Sale
Square Footage 3,854 sqft
Price per Sqft $157
Subdivision Laveen Ranch Amd
MLS Listing ID 6920466
Bedrooms 5
HOA Fees $83/mo
HOA Y/N Yes
Year Built 2006
Annual Tax Amount $3,209
Tax Year 2024
Lot Size 7,601 Sqft
Acres 0.17
Property Sub-Type Single Family Residence
Source Arizona Regional Multiple Listing Service (ARMLS)
Property Description
Location
State AZ
County Maricopa
Community Laveen Ranch Amd
Area Maricopa
Direction From S 71st Avenue and W Baseline, W on Baseline to right on S 72nd Avenue, Right on W Darrow Street and left on W Ellis Street. Home on left.
Rooms
Master Bedroom Split
Den/Bedroom Plus 6
Separate Den/Office Y
Interior
Interior Features High Speed Internet, Granite Counters, Double Vanity, Master Downstairs, Eat-in Kitchen, Kitchen Island, 3/4 Bath Master Bdrm
Heating Natural Gas
Cooling Central Air, Ceiling Fan(s)
Flooring Vinyl
Fireplace No
Window Features Dual Pane
SPA None
Exterior
Garage Spaces 3.0
Garage Description 3.0
Fence Block
Community Features Biking/Walking Path
Utilities Available SRP
Roof Type Tile
Porch Covered Patio(s)
Total Parking Spaces 3
Private Pool No
Building
Lot Description Sprinklers In Rear, Sprinklers In Front
Story 2
Builder Name K Hovnanian Homes
Sewer Public Sewer
Water City Water
New Construction No
Schools
Elementary Schools Laveen Elementary School
Middle Schools Laveen Elementary School
High Schools Cesar Chavez High School
School District Phoenix Union High School District
Others
HOA Name Laveen Ranch
HOA Fee Include Maintenance Grounds,Street Maint
Senior Community No
Tax ID 104-84-250
Ownership Fee Simple
Acceptable Financing Cash, Conventional, FHA, VA Loan
Horse Property N
Disclosures Agency Discl Req, Seller Discl Avail
Possession Close Of Escrow
Listing Terms Cash, Conventional, FHA, VA Loan

Copyright 2025 Arizona Regional Multiple Listing Service, Inc. All rights reserved.







