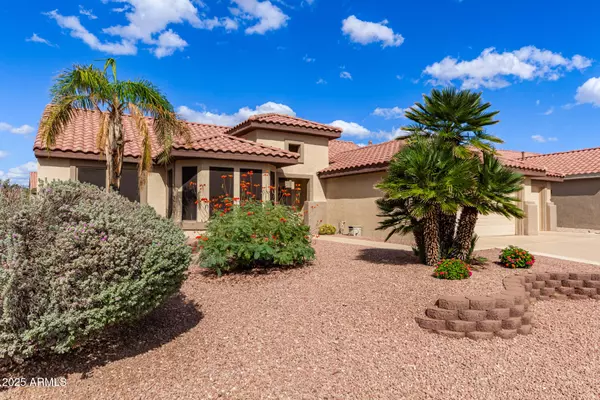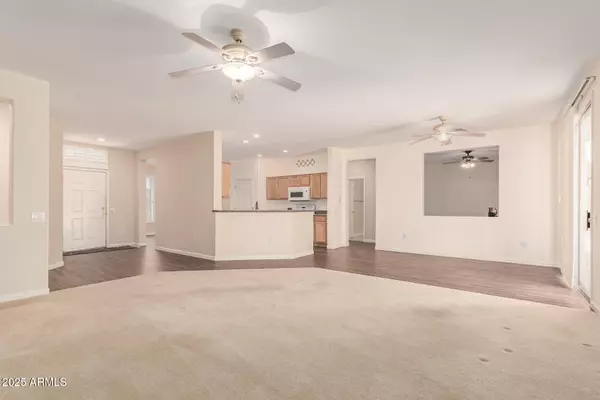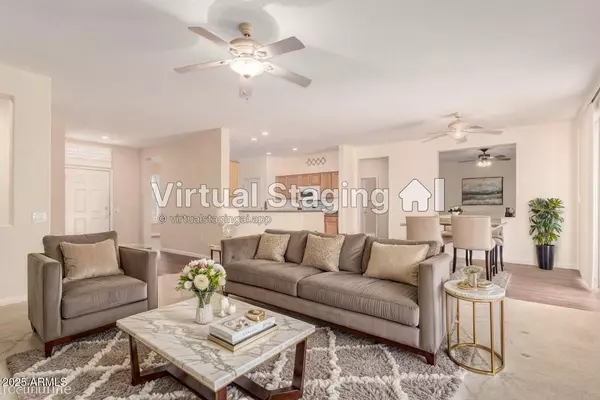
2 Beds
2 Baths
1,870 SqFt
2 Beds
2 Baths
1,870 SqFt
Key Details
Property Type Single Family Home
Sub Type Single Family Residence
Listing Status Active
Purchase Type For Sale
Square Footage 1,870 sqft
Price per Sqft $237
Subdivision Sun City Grand Desert Sage
MLS Listing ID 6934076
Bedrooms 2
HOA Fees $1,920/ann
HOA Y/N Yes
Year Built 1999
Annual Tax Amount $2,544
Tax Year 2024
Lot Size 0.282 Acres
Acres 0.28
Property Sub-Type Single Family Residence
Source Arizona Regional Multiple Listing Service (ARMLS)
Property Description
Step inside to this beautifully maintained 2-bedroom + office, 1.75-bath home. This home features an open-concept floor plan filled with natural light, perfect for entertaining or relaxing in effortless comfort. You will love the kitchen that flows seamlessly into the dining area, great room and eat in kitchen area...allowing you to stay connected with family and guests.
Step outside to your large backyard patio, designed for outdoor Arizona living at its best—with a built-in BBQ grill, seating area, and plenty of space for gatherings.
This home also features a spacious
3 CAR GARAGE with plenty of storage.
Great for parking mulitple cars and/or golf cart.
*Wood shutters throughout home.
*Washer/Dryer and Refrigerator included!
Location
State AZ
County Maricopa
Community Sun City Grand Desert Sage
Area Maricopa
Direction From the 303 Freeway-Grand Ave to Sunrise Blvd, turn right and go to 1st stop light (Mountain View) and turn Right. Travel .5 miles to Wildflower Dr and turn right. Take your 1st right onto Palm Canyon Dr....follow this around for about .3 miles and it turns into Silver Breeze Dr. and the home is on your right.
Rooms
Other Rooms Great Room
Master Bedroom Split
Den/Bedroom Plus 3
Separate Den/Office Y
Interior
Interior Features High Speed Internet, Granite Counters, Double Vanity, 9+ Flat Ceilings, Pantry, 3/4 Bath Master Bdrm
Heating Natural Gas
Cooling Central Air, Ceiling Fan(s), Mini Split, Programmable Thmstat
Flooring Carpet, Laminate
Fireplace No
Window Features Skylight(s),Dual Pane
SPA None
Exterior
Exterior Feature Built-in Barbecue
Parking Features Garage Door Opener
Garage Spaces 3.0
Garage Description 3.0
Fence None
Community Features Pickleball, Community Spa Htd, Tennis Court(s), Biking/Walking Path, Fitness Center
Utilities Available APS
Roof Type Tile
Accessibility Bath Grab Bars
Porch Covered Patio(s), Patio
Total Parking Spaces 3
Private Pool No
Building
Lot Description North/South Exposure, Desert Back, Desert Front, Auto Timer H2O Front, Auto Timer H2O Back
Story 1
Sewer Public Sewer
Water City Water
Structure Type Built-in Barbecue
New Construction No
Schools
Elementary Schools Adult
Middle Schools Adult
High Schools Adult
School District Adult
Others
HOA Name The Grand Can
HOA Fee Include Maintenance Grounds
Senior Community Yes
Tax ID 232-33-052
Ownership Fee Simple
Acceptable Financing Cash, Conventional, FHA, VA Loan
Horse Property N
Disclosures Agency Discl Req, Seller Discl Avail
Possession Close Of Escrow
Listing Terms Cash, Conventional, FHA, VA Loan
Special Listing Condition Age Restricted (See Remarks)

Copyright 2025 Arizona Regional Multiple Listing Service, Inc. All rights reserved.







