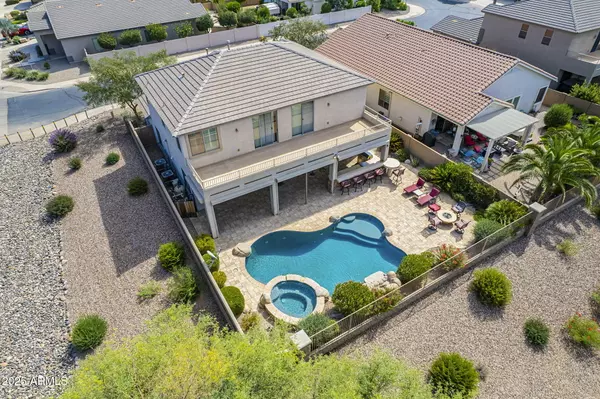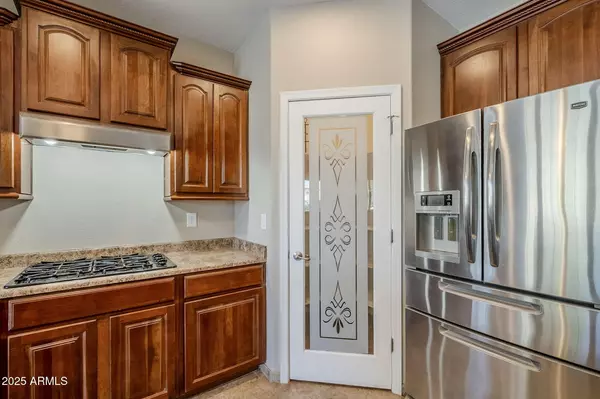
4 Beds
3 Baths
3,183 SqFt
4 Beds
3 Baths
3,183 SqFt
Key Details
Property Type Single Family Home
Sub Type Single Family Residence
Listing Status Active
Purchase Type For Sale
Square Footage 3,183 sqft
Price per Sqft $144
Subdivision Parcel 5 Of The Villages At Rancho El Dorado
MLS Listing ID 6933725
Bedrooms 4
HOA Fees $278/qua
HOA Y/N Yes
Year Built 2005
Annual Tax Amount $3,594
Tax Year 2024
Lot Size 6,596 Sqft
Acres 0.15
Property Sub-Type Single Family Residence
Source Arizona Regional Multiple Listing Service (ARMLS)
Property Description
Inside to find a well-designed floor plan featuring a flexible loft and a valuable downstairs bedroom and full bathroom, ideal for guests or multi-generational living. The true highlight is the incredible outdoor living space! Enjoy the Arizona sunshine with a sparkling pool and relax under the expansive large covered patio which includes a convenient built-in kitchen, perfect for BBQs and gatherings. The gorgeous backyard is set up for making memories with friends and family. For peace of mind, the patio is secured by security shutters that cover the entire patio.
Upstairs, the primary suite is generously sized, complete with a roomy bathroom and access to a private balcony with peaceful views. The bathroom features dual sinks, large tub, walk-in shower, and a spacious walk-in closet.
Another unique feature about this home is that you'll only have one neighbor and the home is surrounded by a greenbelt with view fencing, providing a sense of open space and privacy. A double gate on the side is perfect for extra storage or other vehicles. Storage and parking are no issue with the large 3-car garage.
Located in one of Maricopa's most sought-after neighborhoods, residents of The Villages enjoy fantastic amenities including community pools, tennis courts, walking paths, and a fitness center and it's all just minutes from schools, shopping, and dining.
Location
State AZ
County Pinal
Community Parcel 5 Of The Villages At Rancho El Dorado
Area Pinal
Direction From cross streets, head wast on Smith Enke Rd, right on Santa Cruz Dr, left on Butterfield Pkwy, right on Lark Dr, right on Ryans Trail, left on Snow Dr, left on Donithan Way, home will be on the right.
Rooms
Other Rooms Loft
Master Bedroom Upstairs
Den/Bedroom Plus 5
Separate Den/Office N
Interior
Interior Features Double Vanity, Upstairs, Eat-in Kitchen, Breakfast Bar, Full Bth Master Bdrm, Separate Shwr & Tub, Laminate Counters
Heating Electric
Cooling Central Air
Flooring Tile
Fireplace No
Appliance Gas Cooktop, Water Purifier
SPA Private
Exterior
Garage Spaces 3.0
Garage Description 3.0
Fence Block
Community Features Biking/Walking Path
Roof Type Tile
Total Parking Spaces 3
Private Pool Yes
Building
Lot Description Corner Lot, Desert Back, Desert Front
Story 2
Builder Name Engle
Sewer Public Sewer
Water Pvt Water Company
New Construction No
Schools
Elementary Schools Butterfield Elementary School
Middle Schools Maricopa Wells Middle School
High Schools Maricopa High School
School District Maricopa Unified School District
Others
HOA Name The Villages
HOA Fee Include Maintenance Grounds
Senior Community No
Tax ID 512-04-389
Ownership Fee Simple
Acceptable Financing Cash, Conventional, VA Loan
Horse Property N
Disclosures Seller Discl Avail
Possession Close Of Escrow
Listing Terms Cash, Conventional, VA Loan
Special Listing Condition FIRPTA may apply

Copyright 2025 Arizona Regional Multiple Listing Service, Inc. All rights reserved.







