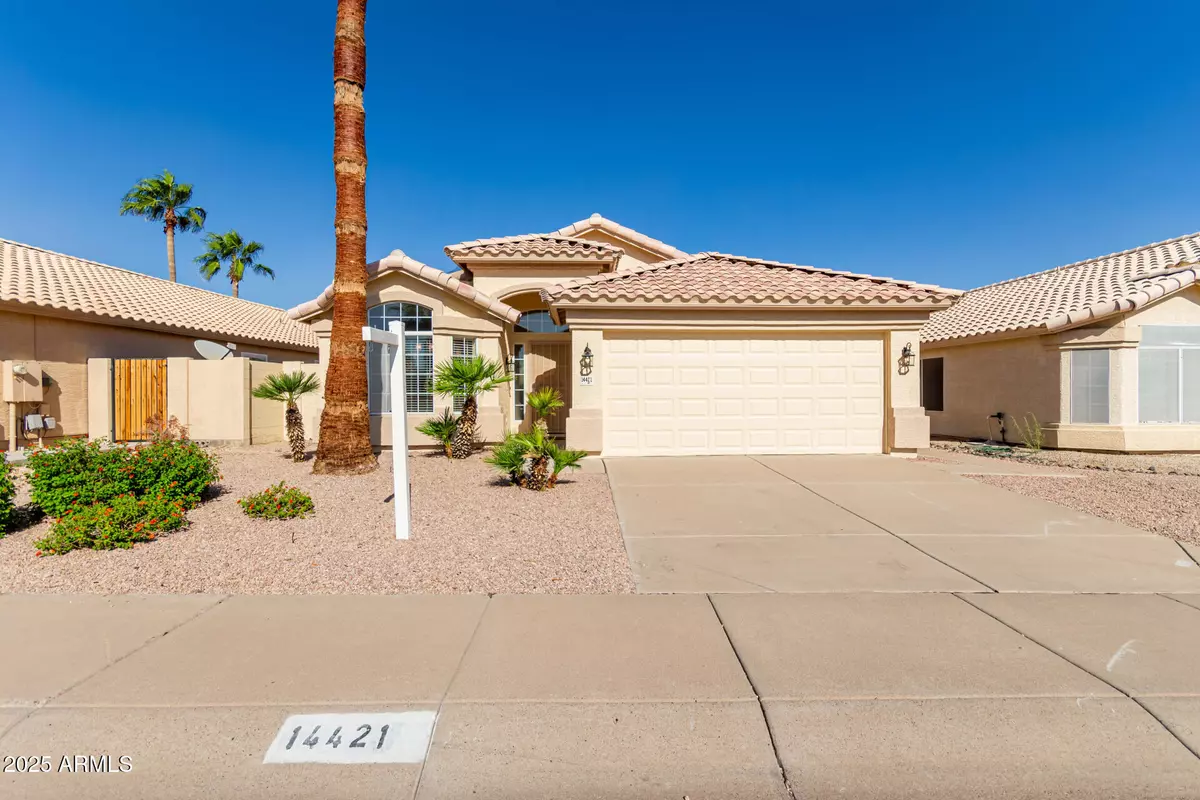
3 Beds
2 Baths
1,548 SqFt
3 Beds
2 Baths
1,548 SqFt
Key Details
Property Type Single Family Home
Sub Type Single Family Residence
Listing Status Active
Purchase Type For Sale
Square Footage 1,548 sqft
Price per Sqft $335
Subdivision Crimson Ridge
MLS Listing ID 6927744
Bedrooms 3
HOA Fees $81/qua
HOA Y/N Yes
Year Built 1995
Annual Tax Amount $2,333
Tax Year 2024
Lot Size 5,249 Sqft
Acres 0.12
Property Sub-Type Single Family Residence
Source Arizona Regional Multiple Listing Service (ARMLS)
Property Description
Location
State AZ
County Maricopa
Community Crimson Ridge
Area Maricopa
Direction From I-10 & Ray Road head West. South (Left) on 46th Place, right on Desert Wind Drive, left on 46th Street, house will be on the left
Rooms
Master Bedroom Split
Den/Bedroom Plus 3
Separate Den/Office N
Interior
Interior Features Granite Counters, Double Vanity, Eat-in Kitchen, Vaulted Ceiling(s), Full Bth Master Bdrm, Separate Shwr & Tub
Heating Electric
Cooling Central Air, Ceiling Fan(s), Programmable Thmstat
Flooring Vinyl
Fireplace No
Window Features Skylight(s),Dual Pane
Appliance Electric Cooktop, Built-In Electric Oven
SPA Above Ground,Heated,Private
Exterior
Parking Features Garage Door Opener, Direct Access
Garage Spaces 2.0
Garage Description 2.0
Fence Block
Pool Play Pool, Fenced
Utilities Available SRP
Roof Type Tile
Porch Covered Patio(s)
Total Parking Spaces 2
Private Pool Yes
Building
Lot Description Desert Back, Desert Front
Story 1
Builder Name Pulte Homes
Sewer Public Sewer
Water City Water
New Construction No
Schools
Elementary Schools Kyrene De La Esperanza School
Middle Schools Kyrene Centennial Middle School
High Schools Mountain Pointe High School
School District Tempe Union High School District
Others
HOA Name Crimson Mountain
HOA Fee Include Maintenance Grounds
Senior Community No
Tax ID 307-04-943
Ownership Fee Simple
Acceptable Financing Cash, Conventional, FHA, VA Loan
Horse Property N
Disclosures Agency Discl Req, Seller Discl Avail
Possession Close Of Escrow
Listing Terms Cash, Conventional, FHA, VA Loan

Copyright 2025 Arizona Regional Multiple Listing Service, Inc. All rights reserved.







