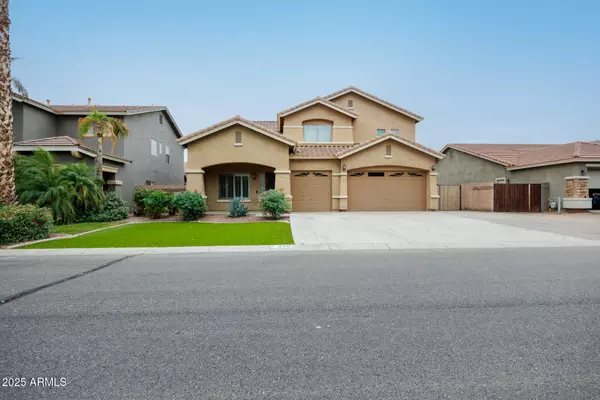
6 Beds
2.5 Baths
3,049 SqFt
6 Beds
2.5 Baths
3,049 SqFt
Key Details
Property Type Single Family Home
Sub Type Single Family Residence
Listing Status Active
Purchase Type For Sale
Square Footage 3,049 sqft
Price per Sqft $190
Subdivision Pecan Creek North Parcel 6
MLS Listing ID 6933224
Bedrooms 6
HOA Fees $48/mo
HOA Y/N Yes
Year Built 2004
Annual Tax Amount $1,938
Tax Year 2024
Lot Size 7,837 Sqft
Acres 0.18
Property Sub-Type Single Family Residence
Source Arizona Regional Multiple Listing Service (ARMLS)
Property Description
Location
State AZ
County Pinal
Community Pecan Creek North Parcel 6
Area Pinal
Direction From Gantzel Rd. East on Chandler Heights Rd., South on North Carolina Ave., West on Chelsea Dr.
Rooms
Other Rooms Loft, Great Room, Family Room
Master Bedroom Downstairs
Den/Bedroom Plus 7
Separate Den/Office N
Interior
Interior Features High Speed Internet, Granite Counters, Double Vanity, Master Downstairs, Eat-in Kitchen, Kitchen Island, Full Bth Master Bdrm
Cooling Central Air
Flooring Carpet, Tile
Fireplace No
Window Features Dual Pane
SPA None
Laundry Wshr/Dry HookUp Only
Exterior
Parking Features RV Gate
Garage Spaces 3.0
Garage Description 3.0
Fence Block, Wrought Iron
Pool Fenced
Community Features Playground, Biking/Walking Path
Utilities Available SRP
Roof Type Tile
Porch Covered Patio(s)
Total Parking Spaces 3
Private Pool Yes
Building
Lot Description Synthetic Grass Frnt
Story 2
Builder Name Fulton
Sewer Public Sewer
Water City Water
New Construction No
Schools
Elementary Schools Jack Harmon Elementary School
Middle Schools J. O. Combs Middle School
High Schools Combs High School
School District J O Combs Unified School District
Others
HOA Name Pecan Creek
HOA Fee Include Maintenance Grounds
Senior Community No
Tax ID 109-29-186
Ownership Fee Simple
Acceptable Financing Cash, Conventional, FHA, VA Loan
Horse Property N
Disclosures Agency Discl Req
Possession Close Of Escrow
Listing Terms Cash, Conventional, FHA, VA Loan
Virtual Tour https://my.matterport.com/show/?m=qzzE7Gzfb7D

Copyright 2025 Arizona Regional Multiple Listing Service, Inc. All rights reserved.







