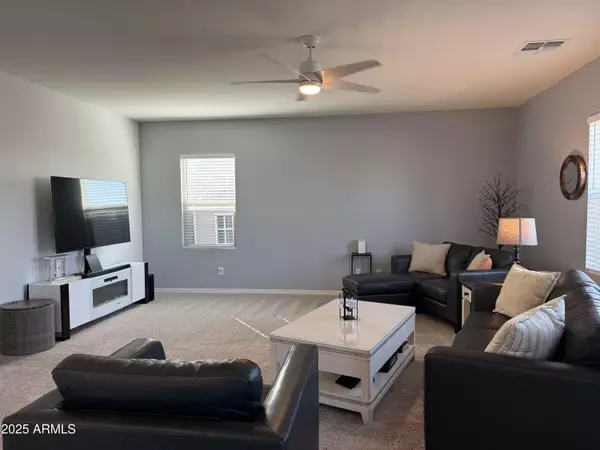
5 Beds
3 Baths
2,689 SqFt
5 Beds
3 Baths
2,689 SqFt
Key Details
Property Type Single Family Home
Sub Type Single Family Residence
Listing Status Active
Purchase Type For Sale
Square Footage 2,689 sqft
Price per Sqft $219
Subdivision Estrella Crossing Phases 1 & 2
MLS Listing ID 6924517
Bedrooms 5
HOA Fees $90/mo
HOA Y/N Yes
Year Built 2024
Annual Tax Amount $3,077
Tax Year 2025
Lot Size 6,000 Sqft
Acres 0.14
Property Sub-Type Single Family Residence
Source Arizona Regional Multiple Listing Service (ARMLS)
Property Description
Location
State AZ
County Maricopa
Community Estrella Crossing Phases 1 & 2
Area Maricopa
Direction Dobbins south to 59th Ave. East on Onley. South on 56th Dr. East on Moody Trl.
Rooms
Other Rooms Loft
Master Bedroom Upstairs
Den/Bedroom Plus 6
Separate Den/Office N
Interior
Interior Features High Speed Internet, Granite Counters, Upstairs, Eat-in Kitchen, Breakfast Bar, Kitchen Island
Heating See Remarks
Cooling Central Air
Flooring Carpet, Tile
Fireplace No
Window Features Dual Pane
Appliance Gas Cooktop
SPA None
Exterior
Parking Features Garage Door Opener
Garage Spaces 2.0
Garage Description 2.0
Fence Block
Landscape Description Irrigation Back, Irrigation Front
Community Features Playground, Biking/Walking Path
Utilities Available SRP
Roof Type Tile
Porch Covered Patio(s)
Total Parking Spaces 2
Private Pool No
Building
Lot Description Desert Front, Synthetic Grass Back, Auto Timer H2O Front, Auto Timer H2O Back, Irrigation Front, Irrigation Back
Story 2
Builder Name STARLIGHT HOMES
Sewer Public Sewer
Water City Water
New Construction Yes
Schools
Elementary Schools Laveen Elementary School
Middle Schools Laveen Elementary School
High Schools Betty Fairfax High School
School District Phoenix Union High School District
Others
HOA Name City Property Mngmt
HOA Fee Include Maintenance Grounds
Senior Community No
Tax ID 300-19-383
Ownership Fee Simple
Acceptable Financing Cash, Conventional, FHA, VA Loan
Horse Property N
Disclosures Agency Discl Req, Seller Discl Avail
Possession By Agreement
Listing Terms Cash, Conventional, FHA, VA Loan

Copyright 2025 Arizona Regional Multiple Listing Service, Inc. All rights reserved.







