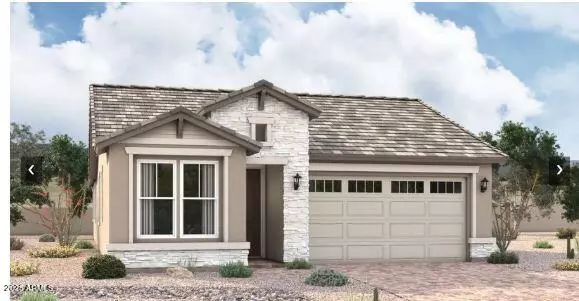
4 Beds
3 Baths
2,035 SqFt
4 Beds
3 Baths
2,035 SqFt
Key Details
Property Type Single Family Home
Sub Type Single Family Residence
Listing Status Active
Purchase Type For Sale
Square Footage 2,035 sqft
Price per Sqft $244
Subdivision Seasons At Baker Farms
MLS Listing ID 6931961
Style Ranch
Bedrooms 4
HOA Fees $164/mo
HOA Y/N Yes
Year Built 2025
Annual Tax Amount $2,025
Tax Year 2025
Lot Size 5,175 Sqft
Acres 0.12
Property Sub-Type Single Family Residence
Source Arizona Regional Multiple Listing Service (ARMLS)
Property Description
Location
State AZ
County Maricopa
Community Seasons At Baker Farms
Area Maricopa
Direction From McDowell Rd, North on 79th Ave for 1/4 mile, make left into Neighborhood. Go through gate, make left, follow to model home for access. Model home is on left with flagpole, #1713.
Rooms
Other Rooms Great Room, BonusGame Room
Master Bedroom Split
Den/Bedroom Plus 5
Separate Den/Office N
Interior
Interior Features Double Vanity, Eat-in Kitchen, Breakfast Bar, 9+ Flat Ceilings, Kitchen Island, Pantry, 3/4 Bath Master Bdrm
Heating Natural Gas
Cooling Central Air
Flooring Carpet, Tile
Window Features Low-Emissivity Windows,Dual Pane,Vinyl Frame
SPA None
Laundry Wshr/Dry HookUp Only
Exterior
Parking Features Garage Door Opener
Garage Spaces 2.0
Carport Spaces 2
Garage Description 2.0
Fence Block
Community Features Gated, Near Bus Stop, Playground, Biking/Walking Path
Utilities Available SRP
Roof Type Tile
Porch Covered Patio(s)
Total Parking Spaces 2
Private Pool No
Building
Lot Description Dirt Back, Auto Timer H2O Front, Natural Desert Front
Story 1
Builder Name Richmond American
Sewer Public Sewer
Water City Water
Architectural Style Ranch
New Construction No
Schools
Elementary Schools Manuel Pena Jr. School
Middle Schools Raul H. Castro Middle School: Academy Of Fine Arts
High Schools Trevor Browne High School
School District Phoenix Union High School District
Others
HOA Name S Baker Farms HOA
HOA Fee Include Maintenance Grounds,Street Maint
Senior Community No
Tax ID 102-37-764
Ownership Fee Simple
Acceptable Financing Cash, Conventional, FHA, VA Loan
Horse Property N
Disclosures Seller Discl Avail
Possession Close Of Escrow
Listing Terms Cash, Conventional, FHA, VA Loan

Copyright 2025 Arizona Regional Multiple Listing Service, Inc. All rights reserved.


