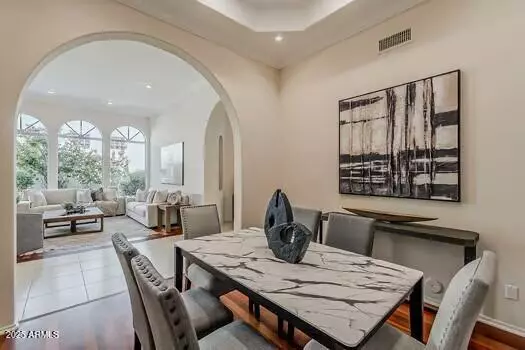
3 Beds
2.5 Baths
2,410 SqFt
3 Beds
2.5 Baths
2,410 SqFt
Key Details
Property Type Single Family Home
Sub Type Single Family Residence
Listing Status Active
Purchase Type For Sale
Square Footage 2,410 sqft
Price per Sqft $439
Subdivision Stonegate
MLS Listing ID 6920468
Style Santa Barbara/Tuscan
Bedrooms 3
HOA Fees $228/mo
HOA Y/N Yes
Year Built 1996
Annual Tax Amount $3,127
Tax Year 2025
Lot Size 6,853 Sqft
Acres 0.16
Property Sub-Type Single Family Residence
Source Arizona Regional Multiple Listing Service (ARMLS)
Property Description
This exceptional home offers 3 spacious bdrms (3rd bdrm w/built-in desk & Murphy Bed), 2.5 ba, & 2-car garage. Thoughtfully upgraded throughout, the property features fresh interior paint (8/2025), new roof (2023) w/transferable warranty, high-efficiency Trane 16 & 17 SEER A/C units (2021) for year-round comfort, crown molding and Brazilian cherry hardwood & tile floors. Additional upgrades throughout make this home truly move-in ready. Covered patio w/auto awning by the BBQ, spa & pool w/rock waterfall. Enjoy resort-style living with the peace of mind and exclusivity that Stonegate provides. Community amenities include heated lap pool/spa, 7 tennis courts, 2 pickleball courts, kids' play area, basketball area & trails.
Location
State AZ
County Maricopa
Community Stonegate
Area Maricopa
Direction Shea to 110th or 112th St, South to Mountain View, Left to clubhouse, Right to Guard Gate. Follow to 6th Right/Palomino, then enter Tamarack on Left, Go Right to 119th St, Left to home straight ahead.
Rooms
Other Rooms Family Room
Master Bedroom Split
Den/Bedroom Plus 3
Separate Den/Office N
Interior
Interior Features High Speed Internet, Granite Counters, Double Vanity, Eat-in Kitchen, Breakfast Bar, No Interior Steps, Vaulted Ceiling(s), Kitchen Island, Pantry, Full Bth Master Bdrm, Separate Shwr & Tub
Heating Natural Gas
Cooling Central Air, Ceiling Fan(s), Programmable Thmstat
Flooring Tile, Wood
Fireplaces Type Two Way Fireplace, Family Room, Living Room, Gas
Fireplace Yes
Window Features Dual Pane
Appliance Electric Cooktop, Built-In Electric Oven
SPA Private
Exterior
Exterior Feature Private Street(s), Private Yard, Built-in Barbecue
Parking Features Garage Door Opener, Direct Access
Garage Spaces 2.0
Garage Description 2.0
Fence Block
Pool Play Pool
Community Features Pickleball, Gated, Community Spa, Community Spa Htd, Guarded Entry, Tennis Court(s), Playground, Biking/Walking Path
Utilities Available APS
Roof Type Tile
Porch Covered Patio(s), Patio
Total Parking Spaces 2
Private Pool Yes
Building
Lot Description Sprinklers In Rear, Sprinklers In Front, Desert Back, Desert Front, Gravel/Stone Front, Gravel/Stone Back, Auto Timer H2O Front, Auto Timer H2O Back
Story 1
Builder Name Geoffrey Edmunds
Sewer Sewer in & Cnctd, Public Sewer
Water City Water
Architectural Style Santa Barbara/Tuscan
Structure Type Private Street(s),Private Yard,Built-in Barbecue
New Construction No
Schools
Elementary Schools Laguna Elementary School
Middle Schools Mountainside Middle School
High Schools Desert Mountain High School
School District Scottsdale Unified District
Others
HOA Name Stonegate Comm HOA
HOA Fee Include Maintenance Grounds,Street Maint
Senior Community No
Tax ID 217-56-203-A
Ownership Fee Simple
Acceptable Financing Cash, Conventional, VA Loan
Horse Property N
Disclosures Agency Discl Req, Seller Discl Avail
Possession Close Of Escrow
Listing Terms Cash, Conventional, VA Loan

Copyright 2025 Arizona Regional Multiple Listing Service, Inc. All rights reserved.







