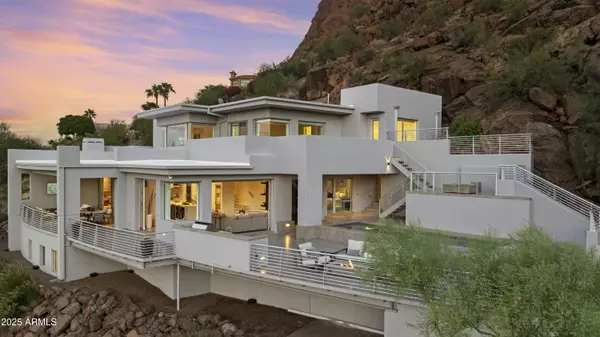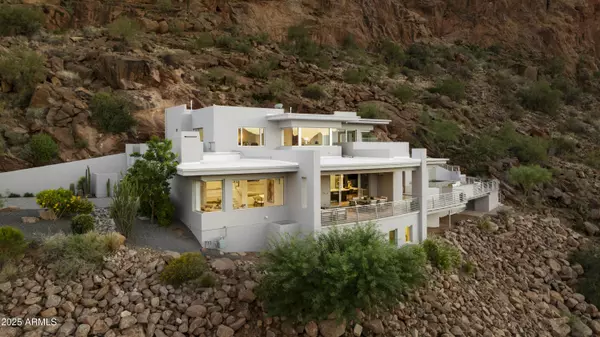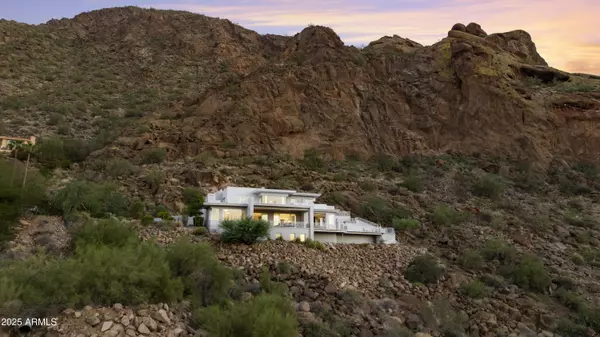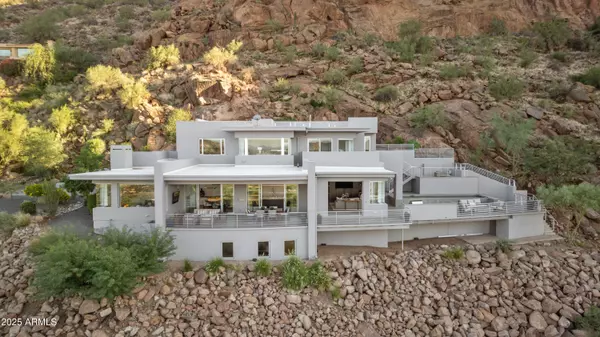
5 Beds
8 Baths
6,479 SqFt
5 Beds
8 Baths
6,479 SqFt
Key Details
Property Type Single Family Home
Sub Type Single Family Residence
Listing Status Active
Purchase Type For Sale
Square Footage 6,479 sqft
Price per Sqft $1,118
Subdivision Stone Canyon East 2
MLS Listing ID 6927319
Bedrooms 5
HOA Y/N No
Year Built 2011
Annual Tax Amount $15,022
Tax Year 2024
Lot Size 1.782 Acres
Acres 1.78
Property Sub-Type Single Family Residence
Source Arizona Regional Multiple Listing Service (ARMLS)
Property Description
Location
State AZ
County Maricopa
Community Stone Canyon East 2
Area Maricopa
Direction South on 54th Street up the north side of Camelback Mountain, left on Solano Drive, right on San Miguel to end of cul-de-sac.
Rooms
Den/Bedroom Plus 6
Separate Den/Office Y
Interior
Interior Features Double Vanity, Kitchen Island, Separate Shwr & Tub
Heating Natural Gas
Cooling Central Air
Flooring Flooring
Fireplace No
SPA Private
Exterior
Garage Spaces 3.0
Garage Description 3.0
Fence Wrought Iron
Utilities Available APS
Roof Type Foam
Total Parking Spaces 3
Private Pool Yes
Building
Lot Description Desert Back, Desert Front
Story 2
Builder Name Custom
Sewer Septic in & Cnctd
Water Pvt Water Company
New Construction No
Schools
Elementary Schools Kiva Elementary School
Middle Schools Mohave Middle School
High Schools Saguaro High School
School District Scottsdale Unified District
Others
HOA Fee Include No Fees
Senior Community No
Tax ID 172-47-935
Ownership Fee Simple
Acceptable Financing Cash, Conventional
Horse Property N
Disclosures Seller Discl Avail
Possession Close Of Escrow
Listing Terms Cash, Conventional

Copyright 2025 Arizona Regional Multiple Listing Service, Inc. All rights reserved.







