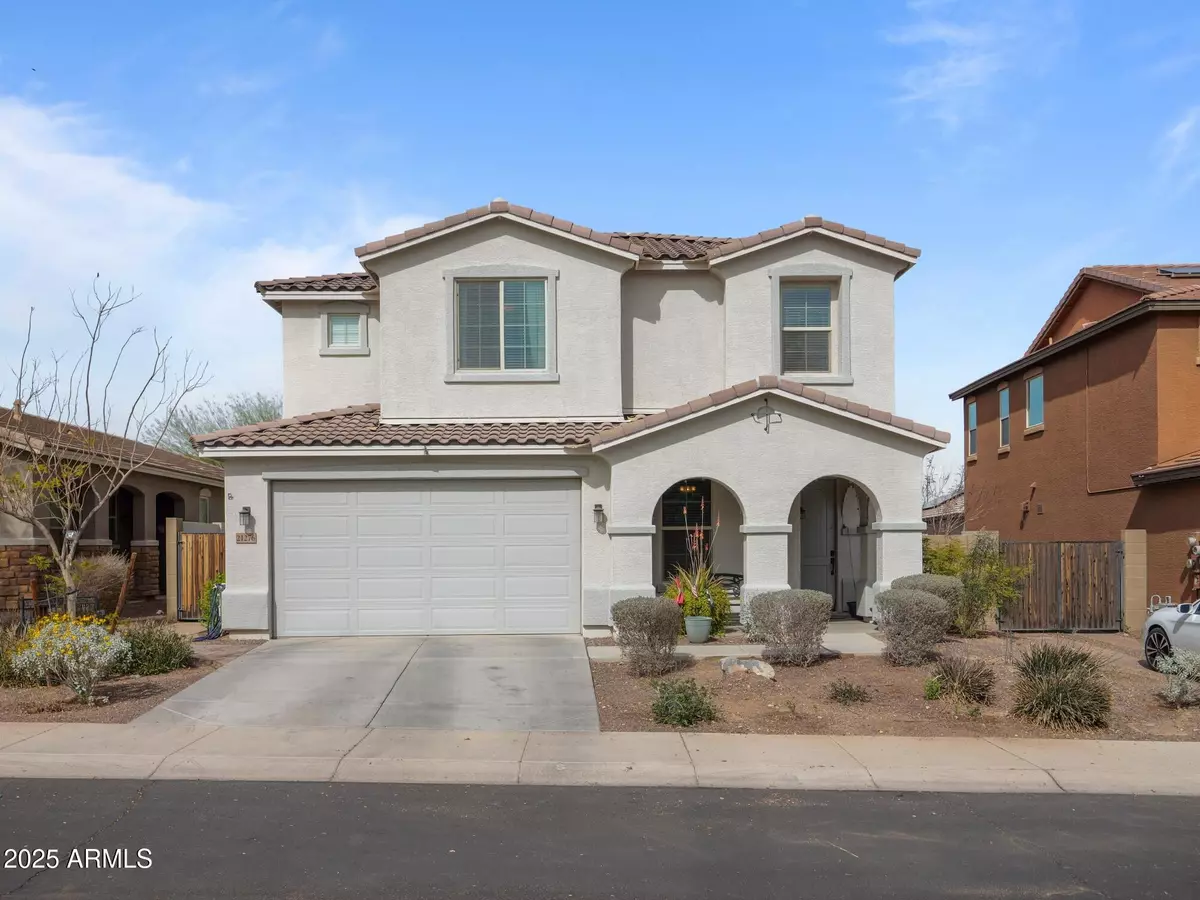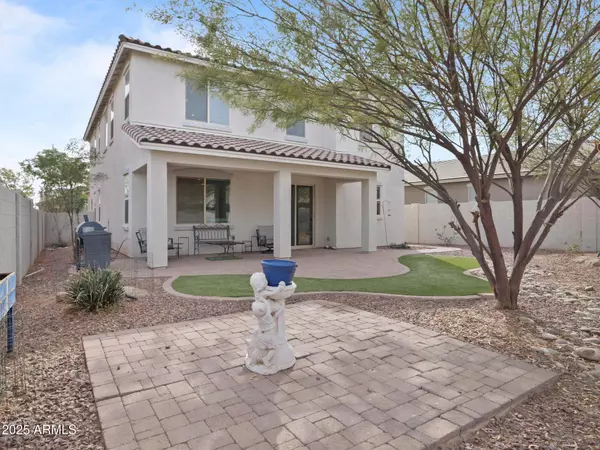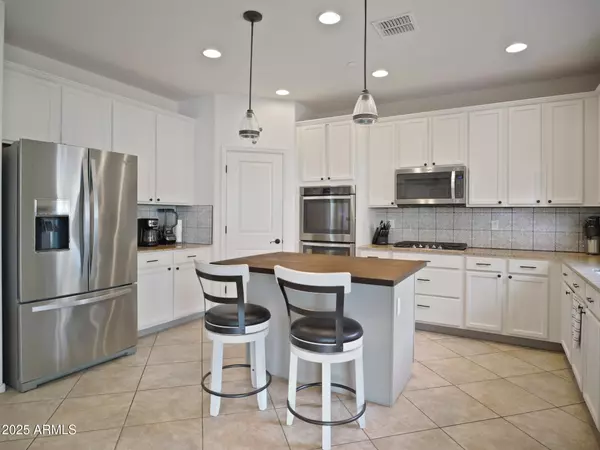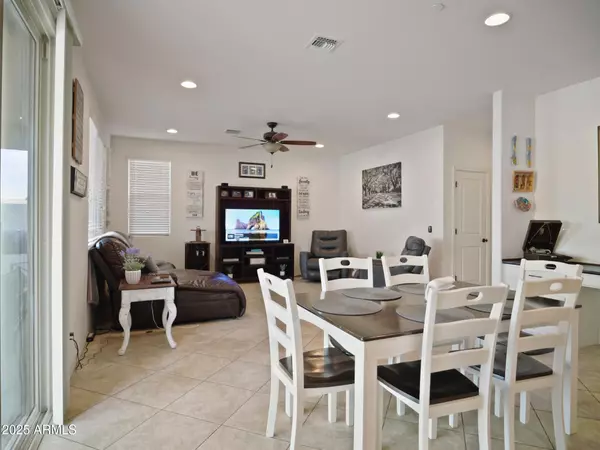
3 Beds
2.5 Baths
2,646 SqFt
3 Beds
2.5 Baths
2,646 SqFt
Key Details
Property Type Single Family Home
Sub Type Single Family Residence
Listing Status Active
Purchase Type For Sale
Square Footage 2,646 sqft
Price per Sqft $173
Subdivision Sienna Hills Parcel 1 South
MLS Listing ID 6921887
Style Ranch
Bedrooms 3
HOA Fees $110/mo
HOA Y/N Yes
Year Built 2015
Annual Tax Amount $2,704
Tax Year 2024
Lot Size 5,975 Sqft
Acres 0.14
Property Sub-Type Single Family Residence
Source Arizona Regional Multiple Listing Service (ARMLS)
Property Description
Location
State AZ
County Maricopa
Community Sienna Hills Parcel 1 South
Direction West on McDowell to Sienna Hills, Turn Right, Right on Almeria, Left on Berkeley, Property on Left Hand side after you turn.
Rooms
Other Rooms Loft
Master Bedroom Split
Den/Bedroom Plus 5
Separate Den/Office Y
Interior
Interior Features Granite Counters, Double Vanity, Upstairs, Eat-in Kitchen, Breakfast Bar, 9+ Flat Ceilings, Soft Water Loop, Vaulted Ceiling(s), Kitchen Island, Pantry, 3/4 Bath Master Bdrm
Heating Natural Gas
Cooling Central Air, Ceiling Fan(s), Programmable Thmstat
Flooring Carpet, Tile
Fireplaces Type None
Fireplace No
Window Features Dual Pane,Vinyl Frame
Appliance Gas Cooktop
SPA None
Exterior
Exterior Feature Private Yard
Parking Features Tandem Garage, Direct Access
Garage Spaces 3.0
Garage Description 3.0
Fence Block
Community Features Community Spa, Community Spa Htd, Playground, Biking/Walking Path
View Mountain(s)
Roof Type Tile
Porch Covered Patio(s), Patio
Private Pool No
Building
Lot Description Sprinklers In Rear, Sprinklers In Front, Desert Back, Desert Front, Grass Back, Auto Timer H2O Front, Auto Timer H2O Back
Story 2
Builder Name unknown
Sewer Public Sewer
Water City Water
Architectural Style Ranch
Structure Type Private Yard
New Construction No
Schools
Elementary Schools John S Mccain Iii Elementary School
Middle Schools John S Mccain Iii Elementary School
High Schools Youngker High School
School District Buckeye Union High School District
Others
HOA Name Sienna Hills Assn
HOA Fee Include Maintenance Grounds
Senior Community No
Tax ID 502-61-069
Ownership Fee Simple
Acceptable Financing Cash, Conventional, FHA, VA Loan
Horse Property N
Disclosures Seller Discl Avail
Possession Close Of Escrow, By Agreement
Listing Terms Cash, Conventional, FHA, VA Loan

Copyright 2025 Arizona Regional Multiple Listing Service, Inc. All rights reserved.







