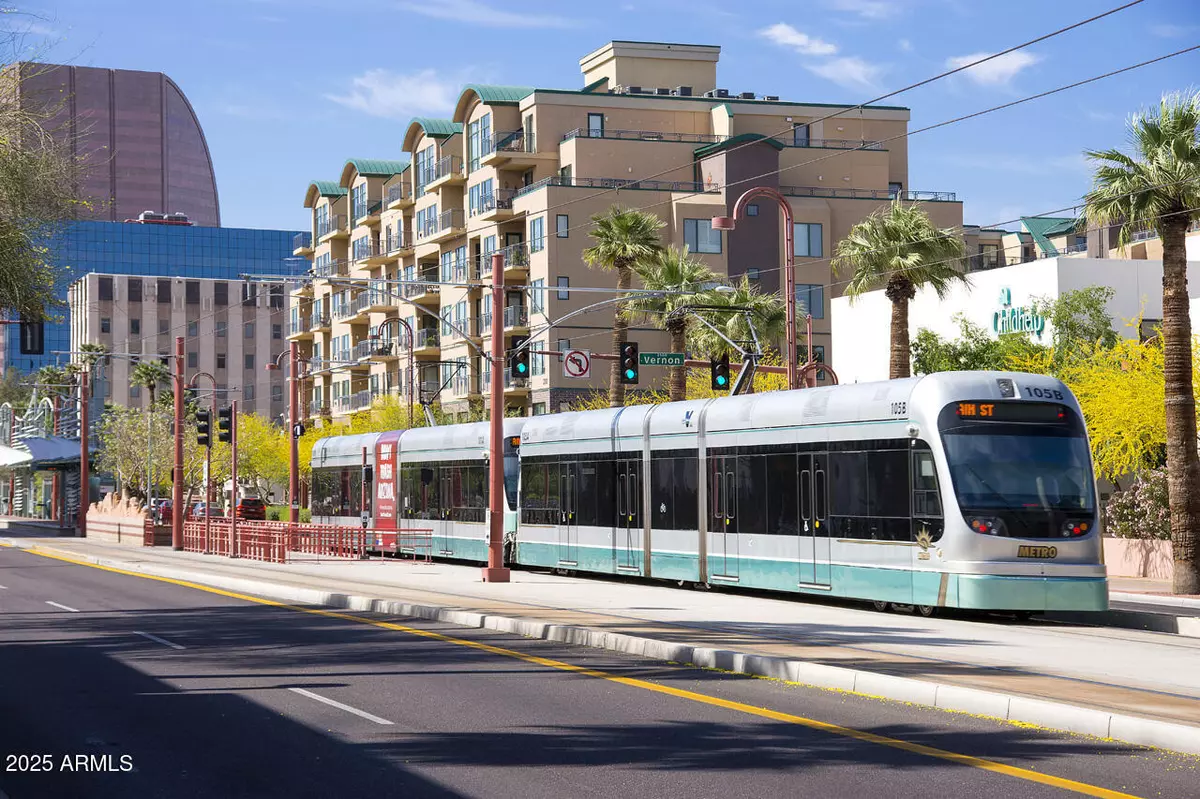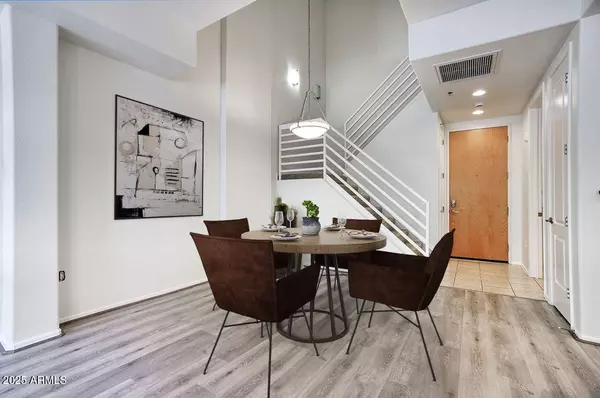
2 Beds
2.5 Baths
1,510 SqFt
2 Beds
2.5 Baths
1,510 SqFt
Key Details
Property Type Condo, Apartment
Sub Type Apartment
Listing Status Active
Purchase Type For Sale
Square Footage 1,510 sqft
Price per Sqft $277
Subdivision Tapestry On Central Aka Willowalk Building ''A'' Condominium
MLS Listing ID 6924995
Style Contemporary
Bedrooms 2
HOA Fees $736/mo
HOA Y/N Yes
Year Built 2005
Annual Tax Amount $1,874
Tax Year 2024
Lot Size 658 Sqft
Acres 0.02
Property Sub-Type Apartment
Source Arizona Regional Multiple Listing Service (ARMLS)
Property Description
Location
State AZ
County Maricopa
Community Tapestry On Central Aka Willowalk Building ''A'' Condominium
Direction South on Central to Vernon, west to property. Park on Vernon and enter building from Vernon entry.
Rooms
Other Rooms Great Room
Master Bedroom Upstairs
Den/Bedroom Plus 2
Separate Den/Office N
Interior
Interior Features High Speed Internet, Granite Counters, Double Vanity, Upstairs, Breakfast Bar, 9+ Flat Ceilings, Vaulted Ceiling(s), Pantry, 2 Master Baths, Full Bth Master Bdrm, Separate Shwr & Tub
Heating Electric
Cooling Central Air, Ceiling Fan(s), Programmable Thmstat
Flooring Carpet, Tile
Fireplaces Type 1 Fireplace, Family Room, Gas
Fireplace Yes
Window Features Dual Pane
SPA Heated
Exterior
Exterior Feature Balcony
Parking Features Garage Door Opener, Assigned, Community Structure
Garage Spaces 2.0
Garage Description 2.0
Fence Wrought Iron
Community Features Community Spa, Near Light Rail Stop, Near Bus Stop, Community Media Room, Fitness Center
Roof Type Built-Up
Porch Covered Patio(s)
Private Pool No
Building
Lot Description Desert Back, Desert Front
Story 7
Unit Features Ground Level
Builder Name Starpointe
Sewer Public Sewer
Water City Water
Architectural Style Contemporary
Structure Type Balcony
New Construction No
Schools
Elementary Schools Kenilworth Elementary School
Middle Schools Kenilworth Elementary School
High Schools Central High School
School District Phoenix Union High School District
Others
HOA Name Tapestry on Central
HOA Fee Include Roof Repair,Insurance,Sewer,Maintenance Grounds,Street Maint,Front Yard Maint,Trash,Water,Roof Replacement,Maintenance Exterior
Senior Community No
Tax ID 118-48-169
Ownership Condominium
Acceptable Financing Cash, Conventional
Horse Property N
Disclosures Agency Discl Req, Seller Discl Avail
Possession Close Of Escrow
Listing Terms Cash, Conventional
Virtual Tour https://my.matterport.com/show/?m=v71PDCZde6W

Copyright 2025 Arizona Regional Multiple Listing Service, Inc. All rights reserved.







