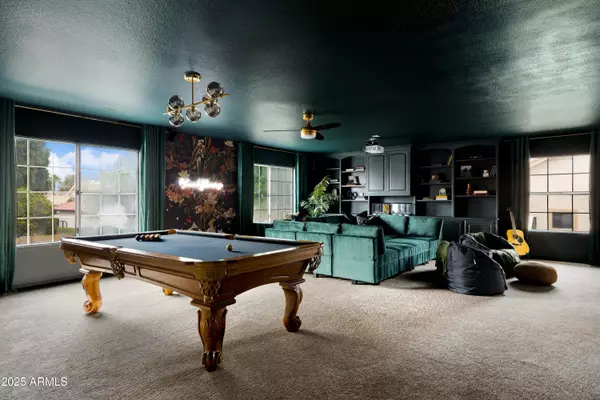
5 Beds
4 Baths
4,246 SqFt
5 Beds
4 Baths
4,246 SqFt
Key Details
Property Type Single Family Home
Sub Type Single Family Residence
Listing Status Active
Purchase Type For Sale
Square Footage 4,246 sqft
Price per Sqft $304
Subdivision Thayer Estates 2 Lot 26-69
MLS Listing ID 6923952
Style Other,Ranch
Bedrooms 5
HOA Y/N No
Year Built 1986
Annual Tax Amount $5,573
Tax Year 2024
Lot Size 0.365 Acres
Acres 0.37
Property Sub-Type Single Family Residence
Source Arizona Regional Multiple Listing Service (ARMLS)
Property Description
The STUNNING open-concept kitchen stands out with modern updates and sleek finishes. It boasts a large central island, Stainless steel appliances, dual ovens, dining area, and BEAUTIFUL finishes. Abundant natural light floods the space, highlighting the aesthetics. The adjoining living area flows seamlessly, making it a perfect spot for gatherings.
Step outside to discover an expansive backyard oasis, featuring a pristine pool, above ground spa, sport court, and putting green designed for active living and outdoor enjoyment. The well-maintained landscaping enhances the outdoor experience, offering a serene environment for relaxation. This outdoor area is not only perfect for entertaining but also conducive to year-round leisure. The thoughtful use of space extends throughout the property, featuring separate areas for recreation, work, and leisure.
Situated in a desirable neighborhood, this property provides close access to local amenities, parks, and schools, enhancing both its livability and investment potential. With its combination of modern amenities and recreational features, this property stands out in the Mesa real estate market, making it an opportunity not to be missed. Whether for personal use or as a rental, it caters to diverse lifestyles and preferences. Explore the possibilities of your new home in Mesa today.
Location
State AZ
County Maricopa
Community Thayer Estates 2 Lot 26-69
Direction From the US 60 go North on S Val Vista for approximately 3 miles. Pass Adobe, go left on Encanto, home is on the Left.
Rooms
Other Rooms Loft, Media Room, Family Room
Master Bedroom Downstairs
Den/Bedroom Plus 6
Separate Den/Office N
Interior
Interior Features High Speed Internet, Granite Counters, Double Vanity, Master Downstairs, Eat-in Kitchen, Central Vacuum, Vaulted Ceiling(s), Kitchen Island, Pantry, Full Bth Master Bdrm
Heating Electric
Cooling Central Air, Ceiling Fan(s), Mini Split
Flooring Other, Carpet, Laminate, Tile
Fireplaces Type 1 Fireplace
Fireplace Yes
Window Features Dual Pane
Appliance Electric Cooktop
SPA Above Ground
Laundry See Remarks
Exterior
Exterior Feature Sport Court(s), Built-in Barbecue
Parking Features RV Access/Parking, RV Gate, Garage Door Opener, Extended Length Garage
Garage Spaces 5.0
Garage Description 5.0
Fence Block
Pool Heated
Landscape Description Irrigation Front
Roof Type Tile
Porch Covered Patio(s)
Private Pool Yes
Building
Lot Description Sprinklers In Rear, Grass Front, Grass Back, Auto Timer H2O Front, Auto Timer H2O Back, Irrigation Front
Story 2
Builder Name Unknown
Sewer Sewer in & Cnctd, Public Sewer
Water City Water
Architectural Style Other, Ranch
Structure Type Sport Court(s),Built-in Barbecue
New Construction No
Schools
Elementary Schools Highland Arts Elementary
Middle Schools Poston Junior High School
High Schools Mountain View High School
School District Mesa Unified District
Others
HOA Fee Include No Fees
Senior Community No
Tax ID 140-05-231
Ownership Fee Simple
Acceptable Financing Cash, Conventional, FHA, VA Loan
Horse Property N
Disclosures Agency Discl Req, Seller Discl Avail
Possession Close Of Escrow
Listing Terms Cash, Conventional, FHA, VA Loan
Special Listing Condition Owner/Agent

Copyright 2025 Arizona Regional Multiple Listing Service, Inc. All rights reserved.







