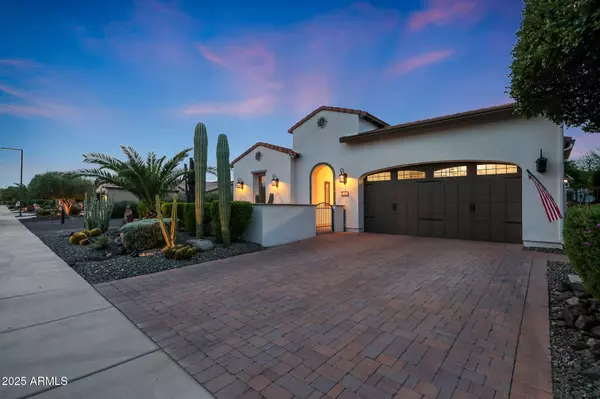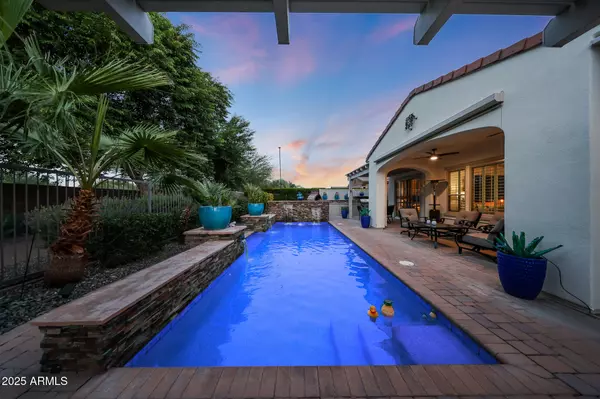
2 Beds
2.5 Baths
2,120 SqFt
2 Beds
2.5 Baths
2,120 SqFt
Open House
Sat Sep 20, 11:00am - 2:00pm
Key Details
Property Type Single Family Home
Sub Type Single Family Residence
Listing Status Active
Purchase Type For Sale
Square Footage 2,120 sqft
Price per Sqft $337
Subdivision Trilogy At Vistancia
MLS Listing ID 6922012
Style Contemporary
Bedrooms 2
HOA Fees $890/qua
HOA Y/N Yes
Year Built 2012
Annual Tax Amount $2,707
Tax Year 2024
Lot Size 7,500 Sqft
Acres 0.17
Property Sub-Type Single Family Residence
Source Arizona Regional Multiple Listing Service (ARMLS)
Property Description
Enjoy charming front and interior courtyards with gas fireplace, travertine tile, paver driveway and walkways, and pergola—perfect for curb appeal and relaxation. The resort-style backyard features a sparkling pool with elegant water features, Hayward V-Power pump, 4-cartridge filtration, LED lighting, Logitech digital monitoring, robotic cleaner, and lifetime tilt-up equipment cover. Outdoor living includes a full kitchen—gas grill, smoker, wet sink, cooler, mini-fridge—plus two fireplaces, brick pizza oven, pergola, electronic sunshades, ceiling fans, synthetic turf, rattlesnake fencing, and lush landscaping with bougainvillea and upgraded PVC irrigation.
Interior highlights include 8" crown molding, 6" baseboards, plantation shutters, den with French doors, and guest suite with Murphy bed and en suite bath. The spacious primary suite offers new wood-grain tile, custom walk-in closet, jetted tub, walk-in shower, and Braun heater/fan/light. Chef's kitchen features quartz countertops, designer tile backsplash, Frigidaire Professional refrigerator/freezer, GE Pro Line microwave, 5-burner gas cooktop, and a second mini-fridge in the outdoor kitchen.
Additional features include a garage with epoxy floors, mini-split, custom cabinetry, fold-down workbench, and overhead storage racks, a custom laundry/smart space with sink, extended driveway, new 80-gallon hot water heater, whole-home water filtration/softener, Ring alarm with 8 cameras, and more. Truly model perfect inside & out!
Location
State AZ
County Maricopa
Community Trilogy At Vistancia
Direction L on Trilogy thru gate, follow Trilogy to Claret Cup Rd, W to 129th Dr, N to Brookhart, E to 129th Ave, N to Crestvale, W to 129th Ln, N to Dale, W to 129th Dr, N to Roy Rogers, E to property
Rooms
Other Rooms Great Room
Master Bedroom Split
Den/Bedroom Plus 3
Separate Den/Office Y
Interior
Interior Features High Speed Internet, Double Vanity, Breakfast Bar, 9+ Flat Ceilings, No Interior Steps, Soft Water Loop, Kitchen Island, Pantry, Full Bth Master Bdrm, Separate Shwr & Tub, Tub with Jets
Heating Mini Split, Natural Gas
Cooling Central Air, Ceiling Fan(s), Mini Split, Programmable Thmstat
Flooring Carpet, Tile
Fireplaces Type 2 Fireplace, Exterior Fireplace, Gas
Fireplace Yes
Window Features Dual Pane,Vinyl Frame
Appliance Gas Cooktop
SPA None
Laundry Engy Star (See Rmks)
Exterior
Exterior Feature Private Street(s), Private Yard, Built-in Barbecue
Parking Features Garage Door Opener, Direct Access, Attch'd Gar Cabinets, Temp Controlled
Garage Spaces 2.0
Garage Description 2.0
Fence Wrought Iron
Pool Heated, Lap
Community Features Golf, Pickleball, Lake, Gated, Community Spa, Community Spa Htd, Tennis Court(s), Playground, Biking/Walking Path, Fitness Center
Roof Type Tile
Porch Covered Patio(s)
Private Pool Yes
Building
Lot Description Sprinklers In Rear, Sprinklers In Front, Desert Back, Desert Front, Synthetic Grass Back, Auto Timer H2O Front, Auto Timer H2O Back
Story 1
Builder Name SHEA
Sewer Sewer in & Cnctd, Public Sewer
Water City Water
Architectural Style Contemporary
Structure Type Private Street(s),Private Yard,Built-in Barbecue
New Construction No
Schools
Elementary Schools Adult
Middle Schools Adult
High Schools Adult
School District Adult
Others
HOA Name Trilogy at Vistancia
HOA Fee Include Maintenance Grounds,Street Maint
Senior Community Yes
Tax ID 510-07-011
Ownership Fee Simple
Acceptable Financing Cash, Conventional, FHA, VA Loan
Horse Property N
Disclosures Agency Discl Req, Seller Discl Avail
Possession By Agreement
Listing Terms Cash, Conventional, FHA, VA Loan
Special Listing Condition Age Restricted (See Remarks)
Virtual Tour https://www.zillow.com/view-imx/0ea2137b-12d7-40c6-8fdc-d36b827f206a?setAttribution=mls&wl=true&initialViewType=pano&utm_source=dashboard

Copyright 2025 Arizona Regional Multiple Listing Service, Inc. All rights reserved.







