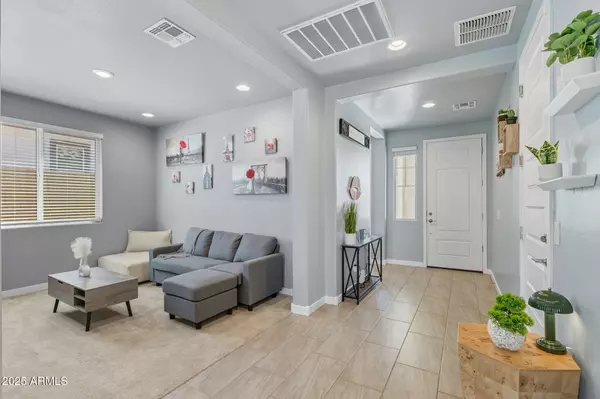
2 Beds
2 Baths
1,696 SqFt
2 Beds
2 Baths
1,696 SqFt
Key Details
Property Type Single Family Home
Sub Type Single Family Residence
Listing Status Active
Purchase Type For Sale
Square Footage 1,696 sqft
Price per Sqft $274
Subdivision Peralta Canyon Parcel 11
MLS Listing ID 6922022
Style Contemporary
Bedrooms 2
HOA Fees $100/mo
HOA Y/N Yes
Year Built 2021
Annual Tax Amount $3,210
Tax Year 2024
Lot Size 6,590 Sqft
Acres 0.15
Property Sub-Type Single Family Residence
Source Arizona Regional Multiple Listing Service (ARMLS)
Property Description
Interior features include intelligent layout & tasteful touches; wood-look tile flooring; recessed lighting; expansive great room open to spacious & stylish kitchen (with center island, breakfast bar, stainless steel appliances, granite countertops, subway-tile backsplash); primary bedroom features full ensuite bathroom with double-vanity and walk-in closet conveniently connected to laundry room; 2nd bedroom, 2nd bathroom, plus den (perfect for home-office/study, media/craft room, or conversion to 3rd bedroom), all reinforce preferential value & practical utility.
Exterior features include attractive stone accents & easy-care desert hardscape front landscaping, plus securely gated & walled backyard with covered patio serving as serene sanctuary as well as exciting entertainment space.
Extended 2-car garage and driveway provide ample private parking, too.
This dynamic property is set & ready to be a stellar starter for first-time homebuyers, an exciting change of space for seasoned homeowners, or even an income-producing rental (short-term, executive-stay, vacation, traditional/long-term lease) asset for savvy investors.
Location
State AZ
County Pinal
Community Peralta Canyon Parcel 11
Direction Off of 60 West (Superstition Hwy), Right on Peralta Rd, Left on Peralta Hts, to Property.
Rooms
Other Rooms Family Room
Master Bedroom Split
Den/Bedroom Plus 3
Separate Den/Office Y
Interior
Interior Features High Speed Internet, Granite Counters, Double Vanity, Eat-in Kitchen, Breakfast Bar, 9+ Flat Ceilings, No Interior Steps, Kitchen Island, Pantry, Full Bth Master Bdrm
Heating ENERGY STAR Qualified Equipment
Cooling Central Air, ENERGY STAR Qualified Equipment
Flooring Carpet, Tile
Fireplaces Type None
Fireplace No
Window Features Solar Screens,Dual Pane
Appliance Gas Cooktop
SPA None
Laundry Engy Star (See Rmks)
Exterior
Parking Features Tandem Garage, Garage Door Opener, Extended Length Garage
Garage Spaces 2.0
Garage Description 2.0
Fence Block
Landscape Description Irrigation Back, Irrigation Front
Community Features Pickleball, Biking/Walking Path
View Mountain(s)
Roof Type Tile
Porch Covered Patio(s), Patio
Private Pool No
Building
Lot Description Desert Front, Gravel/Stone Front, Gravel/Stone Back, Grass Back, Irrigation Front, Irrigation Back
Story 1
Builder Name Lennar
Sewer Sewer in & Cnctd, Public Sewer
Water Pvt Water Company
Architectural Style Contemporary
New Construction No
Schools
Elementary Schools Peralta Trail Elementary School
Middle Schools Cactus Canyon Junior High
High Schools Apache Junction High School
School District Apache Junction Unified District
Others
HOA Name Peralta Canyon
HOA Fee Include Maintenance Grounds
Senior Community No
Tax ID 104-09-737
Ownership Fee Simple
Acceptable Financing Cash, Conventional, FHA, VA Loan
Horse Property N
Disclosures Seller Discl Avail
Possession Close Of Escrow
Listing Terms Cash, Conventional, FHA, VA Loan
Virtual Tour https://media.hausphotoco.com/sites/nxqjqkl/unbranded

Copyright 2025 Arizona Regional Multiple Listing Service, Inc. All rights reserved.







