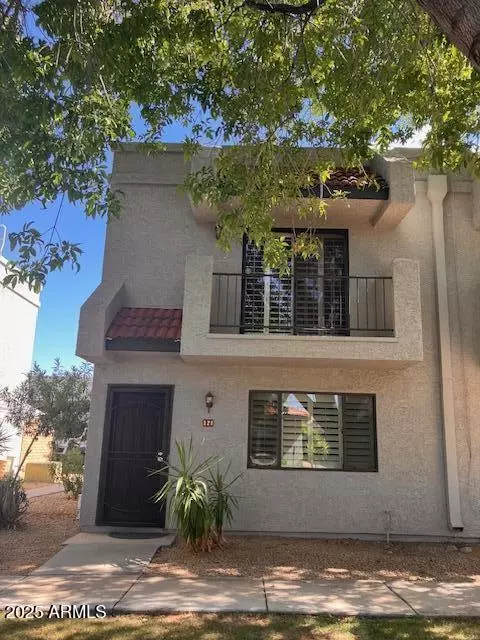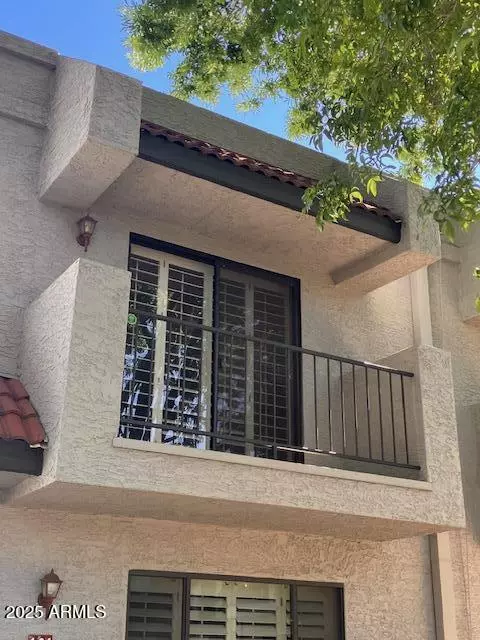
2 Beds
1.5 Baths
1,189 SqFt
2 Beds
1.5 Baths
1,189 SqFt
Key Details
Property Type Townhouse
Sub Type Townhouse
Listing Status Active
Purchase Type For Sale
Square Footage 1,189 sqft
Price per Sqft $252
Subdivision Paradise Hills Townhomes Unit 1-78
MLS Listing ID 6921941
Style Other,Spanish
Bedrooms 2
HOA Fees $210/mo
HOA Y/N Yes
Year Built 1987
Annual Tax Amount $628
Tax Year 2024
Lot Size 625 Sqft
Acres 0.01
Property Sub-Type Townhouse
Source Arizona Regional Multiple Listing Service (ARMLS)
Property Description
Lender that specializes in this complex Carla Mittelmann has a special introductory offer of a 1% interest rate reduction for the first year!
Location
State AZ
County Maricopa
Community Paradise Hills Townhomes Unit 1-78
Direction From Union Hills and 40th street. Go South on 40TH street approximately 1000 feet make a left into the parking lot. Go straight 3/4 down, property is on left.
Rooms
Den/Bedroom Plus 2
Separate Den/Office N
Interior
Interior Features Eat-in Kitchen, Laminate Counters
Heating Electric
Cooling Central Air
Flooring Carpet, Tile
Fireplaces Type None
Fireplace No
Window Features Dual Pane
SPA Heated
Exterior
Exterior Feature Balcony, Storage
Parking Features Assigned
Carport Spaces 2
Fence None
Community Features Community Spa, Community Spa Htd, Near Bus Stop
Roof Type Tile
Porch Patio
Private Pool No
Building
Story 2
Builder Name UNKNOWN
Sewer Public Sewer
Water City Water
Architectural Style Other, Spanish
Structure Type Balcony,Storage
New Construction No
Schools
Elementary Schools Whispering Wind Academy
Middle Schools Sunrise Middle School
High Schools Paradise Valley High School
School District Paradise Valley Unified District
Others
HOA Name Paradise Hills
HOA Fee Include Roof Repair,Insurance,Sewer,Pest Control,Maintenance Grounds,Front Yard Maint,Trash,Water,Roof Replacement
Senior Community No
Tax ID 215-15-123
Ownership Fee Simple
Acceptable Financing Cash, Conventional
Horse Property N
Disclosures Agency Discl Req, Seller Discl Avail
Possession Close Of Escrow
Listing Terms Cash, Conventional

Copyright 2025 Arizona Regional Multiple Listing Service, Inc. All rights reserved.







